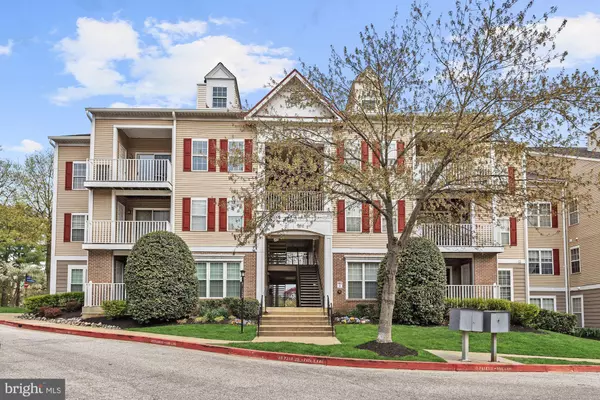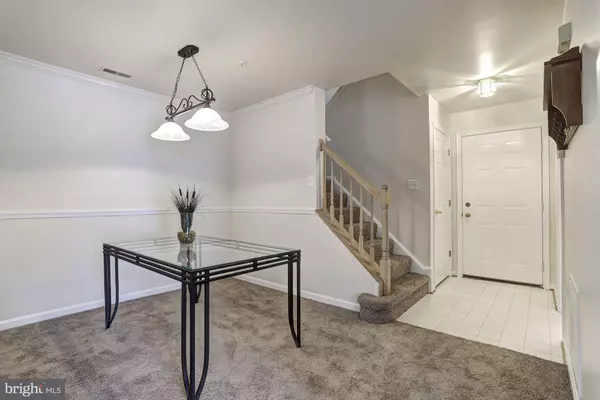For more information regarding the value of a property, please contact us for a free consultation.
2 TYLER FALLS CT #A Baltimore, MD 21209
Want to know what your home might be worth? Contact us for a FREE valuation!

Our team is ready to help you sell your home for the highest possible price ASAP
Key Details
Sold Price $201,083
Property Type Condo
Sub Type Condo/Co-op
Listing Status Sold
Purchase Type For Sale
Square Footage 1,530 sqft
Price per Sqft $131
Subdivision Falls Gable
MLS Listing ID MDBC454224
Sold Date 07/19/19
Style Colonial
Bedrooms 3
Full Baths 2
Condo Fees $275/mo
HOA Y/N N
Abv Grd Liv Area 1,530
Originating Board BRIGHT
Year Built 1993
Annual Tax Amount $3,133
Tax Year 2018
Property Description
Beautiful former model home condominium centrally located to Downtown Baltimore, Towson Town Center, and Quarry Lake. Enter into the main level to find plush carpet, vaulted ceiling, high chair railing, built-in mirror, and bathed in natural light. The kitchen provides ample storage and counter space with modern flooring that is ideal for preparing gourmet meals. Relax and unwind in the master suite that is highlighted by a walk-in closet and soaking tub. Enjoy the evenings with a glass of wine or cocktail on the balcony. Close proximity to I-695, I-95, I-83, and a community pool make this a must see!
Location
State MD
County Baltimore
Zoning 010-RESIDENTIAL
Rooms
Other Rooms Living Room, Dining Room, Primary Bedroom, Bedroom 2, Bedroom 3, Kitchen, Family Room
Main Level Bedrooms 2
Interior
Interior Features Carpet, Ceiling Fan(s), Chair Railings, Dining Area, Entry Level Bedroom, Floor Plan - Traditional, Formal/Separate Dining Room, Kitchen - Eat-In, Primary Bath(s), Sprinkler System, Walk-in Closet(s)
Hot Water Natural Gas
Heating Heat Pump(s)
Cooling Central A/C
Flooring Carpet, Vinyl
Fireplaces Number 1
Fireplaces Type Mantel(s), Gas/Propane
Equipment Dryer - Front Loading, Freezer, Icemaker, Oven - Self Cleaning, Oven - Single, Oven/Range - Gas, Refrigerator, Washer, Water Heater
Fireplace Y
Window Features Casement,Double Pane,Vinyl Clad
Appliance Dryer - Front Loading, Freezer, Icemaker, Oven - Self Cleaning, Oven - Single, Oven/Range - Gas, Refrigerator, Washer, Water Heater
Heat Source Electric
Laundry Upper Floor
Exterior
Exterior Feature Balcony
Amenities Available Common Grounds, Pool - Outdoor
Water Access N
View Garden/Lawn
Accessibility None
Porch Balcony
Garage N
Building
Story 2
Unit Features Garden 1 - 4 Floors
Sewer Public Sewer
Water Public
Architectural Style Colonial
Level or Stories 2
Additional Building Above Grade, Below Grade
Structure Type Dry Wall,High,2 Story Ceilings,9'+ Ceilings,Vaulted Ceilings
New Construction N
Schools
Elementary Schools Summit Park
Middle Schools Pikesville
High Schools Pikesville
School District Baltimore County Public Schools
Others
HOA Fee Include Common Area Maintenance,Snow Removal,Trash,Water
Senior Community No
Tax ID 04032200016973
Ownership Condominium
Security Features Main Entrance Lock,Smoke Detector,Sprinkler System - Indoor
Special Listing Condition Standard
Read Less

Bought with Allison I Warren • Next Step Realty



