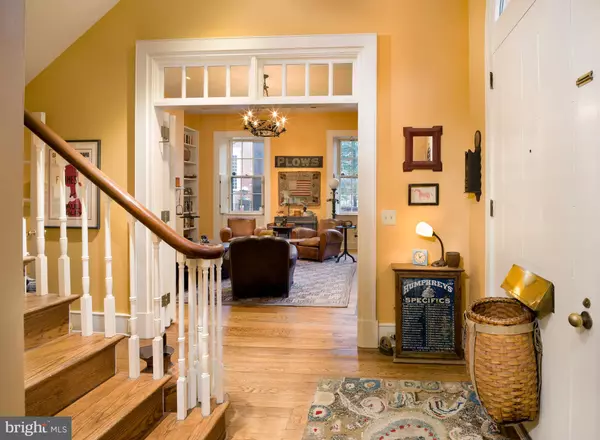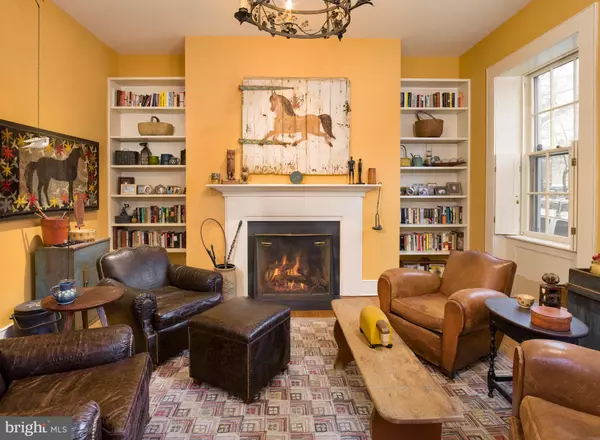For more information regarding the value of a property, please contact us for a free consultation.
240 PINE ST Philadelphia, PA 19106
Want to know what your home might be worth? Contact us for a FREE valuation!

Our team is ready to help you sell your home for the highest possible price ASAP
Key Details
Sold Price $1,625,000
Property Type Townhouse
Sub Type Interior Row/Townhouse
Listing Status Sold
Purchase Type For Sale
Square Footage 3,780 sqft
Price per Sqft $429
Subdivision Society Hill
MLS Listing ID PAPH720362
Sold Date 07/30/19
Style Traditional
Bedrooms 4
Full Baths 2
Half Baths 1
HOA Y/N N
Abv Grd Liv Area 3,780
Originating Board BRIGHT
Year Built 1825
Annual Tax Amount $19,194
Tax Year 2020
Lot Size 1,852 Sqft
Acres 0.04
Lot Dimensions 22x86
Property Description
Exceptionally Beautiful Corner Townhouse located in Historic Society Hill. The superbly maintained home offers meticulously restored original details, high ceilings, original hardwood floors and a large garden. East, North and West exposures provide amazing sun-filled light throughout this four bedroom, two and a half bath residence. The grand first floor welcomes you to a gracious living room with a gas fireplace, and a formal dining room with a wet bar. The cook s eat-in kitchen includes a Viking range, Miele dishwasher, large custom stone sink, and marble countertops. The east wall of the kitchen is filled with windows and a doorway that leads to an expansive garden. The second level is comprised of the luxurious and spacious master suite with soaring high ceilings, generous closet space and an additional fireplace. The lavish master bath overlooks the garden and is completed with a soaking tub, large glass-enclosed rainfall shower and two sinks. There are two additional spacious bedrooms and one full bathroom located on the third floor. Completing the home is the fourth floor with two additional rooms that can be utilized as a study and or a home gym. Enjoy all that Society Hill has to offer; close to shops, restaurants, The Ritz Movie Theater, and Head House Square Farmer's Market! Includes two years of prepaid parking at the garage around the corner.
Location
State PA
County Philadelphia
Area 19106 (19106)
Zoning RM1
Rooms
Other Rooms Living Room, Dining Room, Primary Bedroom, Bedroom 3, Bedroom 4, Kitchen, Exercise Room, Laundry, Loft, Storage Room, Utility Room, Bathroom 2, Primary Bathroom, Half Bath
Basement Full
Interior
Interior Features Exposed Beams, Wood Floors, Kitchen - Eat-In, Kitchen - Island
Hot Water Natural Gas
Heating Hot Water
Cooling Central A/C
Fireplaces Number 3
Fireplace Y
Heat Source Central
Exterior
Exterior Feature Patio(s)
Water Access N
Accessibility Other
Porch Patio(s)
Garage N
Building
Story 3+
Sewer Public Sewer
Water Public
Architectural Style Traditional
Level or Stories 3+
Additional Building Above Grade, Below Grade
New Construction N
Schools
School District The School District Of Philadelphia
Others
Senior Community No
Tax ID 051189510
Ownership Fee Simple
SqFt Source Assessor
Special Listing Condition Standard
Read Less

Bought with Jeffrey Block • Compass RE
GET MORE INFORMATION




