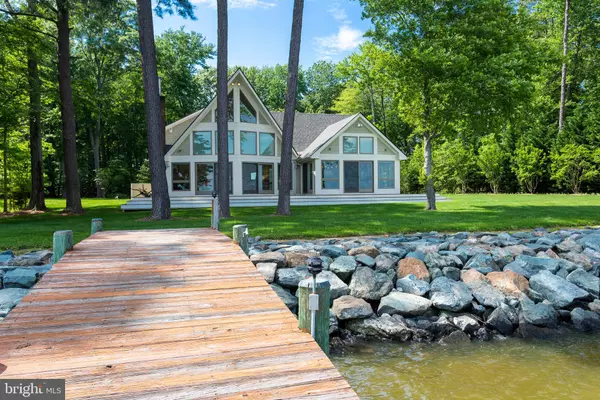For more information regarding the value of a property, please contact us for a free consultation.
1439 CHANCELLOR POINT RD Trappe, MD 21673
Want to know what your home might be worth? Contact us for a FREE valuation!

Our team is ready to help you sell your home for the highest possible price ASAP
Key Details
Sold Price $1,272,500
Property Type Single Family Home
Sub Type Detached
Listing Status Sold
Purchase Type For Sale
Square Footage 2,500 sqft
Price per Sqft $509
Subdivision Chancellor Point
MLS Listing ID MDTA135260
Sold Date 07/30/19
Style A-Frame
Bedrooms 4
Full Baths 2
HOA Y/N N
Abv Grd Liv Area 2,500
Originating Board BRIGHT
Year Built 1988
Annual Tax Amount $6,641
Tax Year 2019
Lot Size 5.000 Acres
Acres 5.0
Lot Dimensions 0.00 x 0.00
Property Description
Spectacular A-Frame Home designed by architect Christine Dayton with protected views of the mighty Choptank River. This home is appointed with all the modern amenities one would expect; including, 3BR's, 2BA's, along wiith a 1BR, 1BA detached guest quarters over the 3 car garage overlooking the waterside pool. The great room allows for unobstructed views of the Choptank River, allowing the viewing enjoyment of all that nature as to offer. The custom kitchen w/island and granite tops, modern amenities, fixtures, appliances, allow for family/friends gatherings with room to spare. If you want to take the entertainment outside, you won't be disappointed by the expansive waterside decking, pool and garden area. This home is truly a rare find at this price - offered at $1,295,000
Location
State MD
County Talbot
Zoning W5
Rooms
Other Rooms Dining Room, Primary Bedroom, Bedroom 2, Bedroom 3, Kitchen, Great Room, Maid/Guest Quarters, Bathroom 1, Bathroom 3, Primary Bathroom
Main Level Bedrooms 2
Interior
Interior Features Breakfast Area, Butlers Pantry, Ceiling Fan(s), Combination Kitchen/Dining, Entry Level Bedroom, Family Room Off Kitchen, Floor Plan - Open, Dining Area, Combination Kitchen/Living, Stove - Wood, Wood Floors, Window Treatments, Walk-in Closet(s), Wet/Dry Bar, Upgraded Countertops, Sprinkler System, Skylight(s), Recessed Lighting, Pantry, Primary Bath(s), Kitchen - Island, Kitchen - Gourmet, Kitchen - Eat-In, Exposed Beams
Hot Water Propane
Heating Heat Pump(s)
Cooling Geothermal, Central A/C
Flooring Ceramic Tile, Hardwood
Fireplaces Number 1
Equipment Dishwasher, Dryer - Front Loading, Water Heater - Tankless, Washer - Front Loading, Stainless Steel Appliances, Refrigerator, Six Burner Stove, Oven/Range - Gas, Microwave, Icemaker
Window Features Skylights,Vinyl Clad
Appliance Dishwasher, Dryer - Front Loading, Water Heater - Tankless, Washer - Front Loading, Stainless Steel Appliances, Refrigerator, Six Burner Stove, Oven/Range - Gas, Microwave, Icemaker
Heat Source Geo-thermal, Electric
Laundry Lower Floor
Exterior
Exterior Feature Deck(s), Balcony
Parking Features Garage Door Opener, Garage - Front Entry
Garage Spaces 3.0
Pool In Ground
Utilities Available Propane, Under Ground
Water Access Y
Water Access Desc Waterski/Wakeboard,Swimming Allowed,Sail,Private Access,Personal Watercraft (PWC),Fishing Allowed,Canoe/Kayak,Boat - Powered
Roof Type Architectural Shingle
Accessibility None
Porch Deck(s), Balcony
Total Parking Spaces 3
Garage Y
Building
Story 2
Foundation Crawl Space
Sewer Community Septic Tank, Private Septic Tank
Water Well
Architectural Style A-Frame
Level or Stories 2
Additional Building Above Grade, Below Grade
Structure Type 9'+ Ceilings,Dry Wall,Vaulted Ceilings
New Construction N
Schools
School District Talbot County Public Schools
Others
Senior Community No
Tax ID 03-120759
Ownership Fee Simple
SqFt Source Assessor
Horse Property N
Special Listing Condition Standard
Read Less

Bought with Craig S Linthicum • Benson & Mangold, LLC
GET MORE INFORMATION




