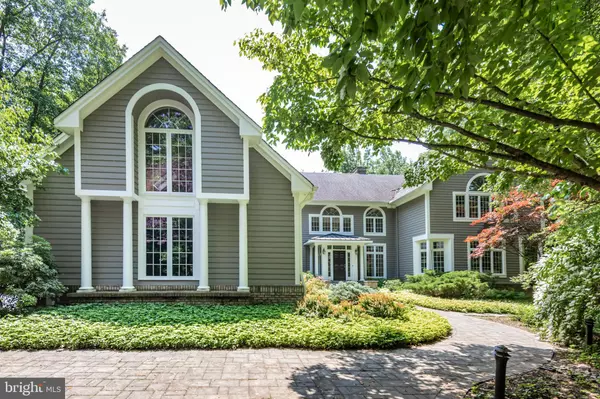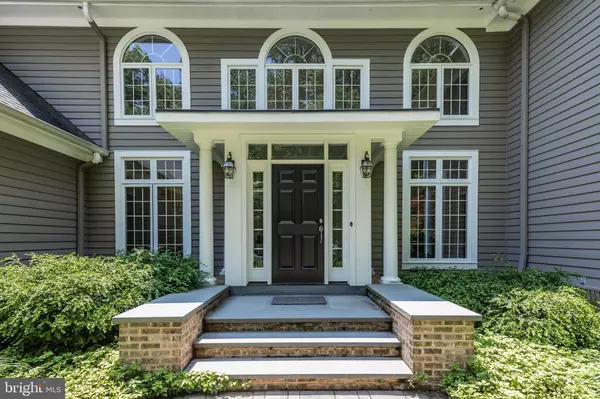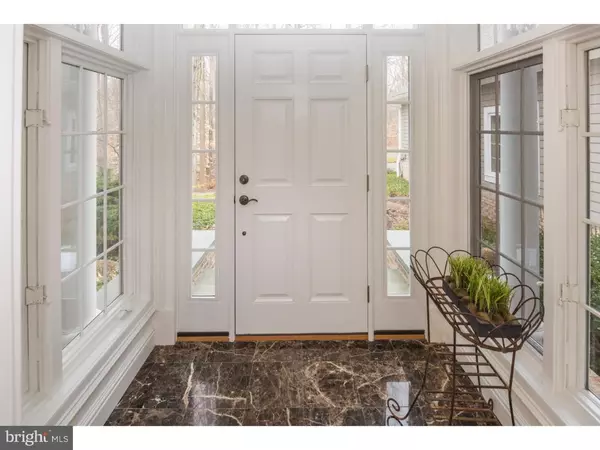For more information regarding the value of a property, please contact us for a free consultation.
109 RIDGEVIEW CIR Princeton, NJ 08540
Want to know what your home might be worth? Contact us for a FREE valuation!

Our team is ready to help you sell your home for the highest possible price ASAP
Key Details
Sold Price $1,640,000
Property Type Single Family Home
Sub Type Detached
Listing Status Sold
Purchase Type For Sale
Square Footage 6,719 sqft
Price per Sqft $244
Subdivision None Available
MLS Listing ID NJME279790
Sold Date 07/24/19
Style Contemporary,Transitional
Bedrooms 5
Full Baths 4
Half Baths 1
HOA Y/N N
Abv Grd Liv Area 6,719
Originating Board BRIGHT
Year Built 1993
Annual Tax Amount $37,860
Tax Year 2019
Lot Size 2.292 Acres
Acres 2.29
Lot Dimensions 0 X 0
Property Description
Sun dappled stone pathways on over two acres of mature landscaping edged by towering trees surround this custom designed five bedroom home. A spacious marble entrance hallway introduces the dramatic two story great room with floor-to-ceiling windows framing a view of unspoiled nature. Generously proportioned, light-filled rooms continue throughout the house. A stunning, well-equipped kitchen with an abundance of cabinetry and a breakfast room amply-sized to feed a crowd will be appreciated by any cooking enthusiast. The sumptuous first floor master bedroom suite has its own private wing with a spa-like bathroom and is within easy access to the library/den. Demi-lune windows illuminate the curved staircase leading to three spacious bedrooms on the second floor as well as a sky-lit bonus room over the three-car garage. Pool, spa and stone patios connect the home with its lush, wooded surroundings on a quiet cul-de-sac set back from the road and within easy access to downtown Princeton.
Location
State NJ
County Mercer
Area Princeton (21114)
Zoning RESIDENTIAL
Direction North
Rooms
Other Rooms Dining Room, Primary Bedroom, Bedroom 2, Bedroom 3, Kitchen, Family Room, Bedroom 1, Great Room, Laundry, Additional Bedroom
Basement Partial, Unfinished, Combination, Sump Pump
Main Level Bedrooms 2
Interior
Interior Features Breakfast Area, Crown Moldings, Curved Staircase, Entry Level Bedroom, Floor Plan - Open, Formal/Separate Dining Room, Kitchen - Gourmet, Kitchen - Island, Primary Bath(s), Recessed Lighting, Skylight(s), Stall Shower, Store/Office, Upgraded Countertops, Walk-in Closet(s), Window Treatments, Wood Floors
Hot Water Natural Gas
Heating Hot Water, Forced Air, Humidifier, Programmable Thermostat
Cooling Central A/C, Ceiling Fan(s), Attic Fan, Dehumidifier, Energy Star Cooling System, Programmable Thermostat
Flooring Ceramic Tile, Carpet, Hardwood, Marble
Fireplaces Number 1
Fireplaces Type Marble
Equipment Built-In Microwave, Compactor, Cooktop, Cooktop - Down Draft, Dishwasher, Disposal, Dryer, Dryer - Front Loading, Dryer - Gas, ENERGY STAR Clothes Washer, Microwave, Oven - Self Cleaning, Oven - Single, Oven - Wall, Refrigerator, Stainless Steel Appliances, Trash Compactor, Washer, Water Heater
Fireplace Y
Window Features Energy Efficient
Appliance Built-In Microwave, Compactor, Cooktop, Cooktop - Down Draft, Dishwasher, Disposal, Dryer, Dryer - Front Loading, Dryer - Gas, ENERGY STAR Clothes Washer, Microwave, Oven - Self Cleaning, Oven - Single, Oven - Wall, Refrigerator, Stainless Steel Appliances, Trash Compactor, Washer, Water Heater
Heat Source Natural Gas
Laundry Main Floor
Exterior
Exterior Feature Patio(s)
Parking Features Garage Door Opener, Garage - Side Entry, Inside Access
Garage Spaces 6.0
Fence Chain Link, Wood
Pool In Ground
Utilities Available Cable TV
Water Access N
Roof Type Pitched,Asphalt
Street Surface Black Top,Paved
Accessibility None
Porch Patio(s)
Attached Garage 3
Total Parking Spaces 6
Garage Y
Building
Lot Description Cul-de-sac, Trees/Wooded, Front Yard, Rear Yard, SideYard(s), Landscaping, Partly Wooded
Story 2
Sewer Public Sewer
Water Public
Architectural Style Contemporary, Transitional
Level or Stories 2
Additional Building Above Grade
Structure Type 9'+ Ceilings
New Construction N
Schools
Elementary Schools Community Park
Middle Schools J Witherspoon
High Schools Princeton
School District Princeton Regional Schools
Others
Senior Community No
Tax ID 14-02102-00023
Ownership Fee Simple
SqFt Source Assessor
Security Features Security System
Special Listing Condition Standard
Read Less

Bought with Ziqi Li • Coldwell Banker Residential Brokerage - Princeton



