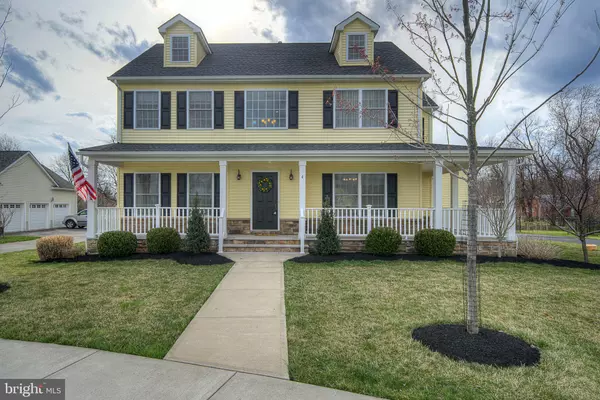For more information regarding the value of a property, please contact us for a free consultation.
4 JURGENSEN RD Stockton, NJ 08559
Want to know what your home might be worth? Contact us for a FREE valuation!

Our team is ready to help you sell your home for the highest possible price ASAP
Key Details
Sold Price $492,500
Property Type Single Family Home
Sub Type Detached
Listing Status Sold
Purchase Type For Sale
Square Footage 2,284 sqft
Price per Sqft $215
Subdivision None Available
MLS Listing ID NJHT104900
Sold Date 07/15/19
Style Colonial
Bedrooms 4
Full Baths 2
Half Baths 1
HOA Y/N N
Abv Grd Liv Area 2,284
Originating Board BRIGHT
Year Built 2012
Annual Tax Amount $10,131
Tax Year 2018
Lot Size 0.458 Acres
Acres 0.46
Lot Dimensions 0.00 x 0.00
Property Description
This home is an absolute must see! Great location with easy access to New York , Princeton, Jersey shore and Philadelphia. Close to Lambertville, New Hope, Flemington, Bridgewater, where shops, restaurants and all your required services are conveniently close. Don t miss this home! PUBLIC WATER & SEWER. This home offers an open concept hardwood flooring throughout the whole main level freshly painted spacious living room and dining room for entertaining. Following through to the eat in kitchen it offers open floor plan Has granite counters installed backsplash, stainless steel GE Profile appliances. This spacious family room has wood burning fireplace for evening enjoyment. A convenient location for the laundry room off the kitchen and leading to a mud room or your room of choice. Plenty of closet space for storage and a second entrance way. Moving up the stairs there are hardwood with black iron rails striking look at the entranceway you will find four bedrooms including an oversize master suite with the spacious master bedroom and bathroom. It has dual sinks with sunken tub and large walk-in closet there is a full basement ready to be finished. Dual Zone Heat and A/C. Exiting outside with an oversize trex deck for outdoor living enjoyment and low maintenance. Plenty of yard space for the children to play. The Delaware Township School is right down the street! Deck is already there, fence is already there. Walk two blocks to the Sergeantsville Inn for a fantastic dinner. Move-in ready!
Location
State NJ
County Hunterdon
Area Delaware Twp (21007)
Zoning VE
Rooms
Other Rooms Living Room, Dining Room, Primary Bedroom, Bedroom 2, Bedroom 3, Bedroom 4, Kitchen, Family Room, Laundry, Mud Room
Basement Full
Interior
Interior Features Breakfast Area, Dining Area, Family Room Off Kitchen, Floor Plan - Open, Kitchen - Eat-In, Kitchen - Island, Primary Bath(s)
Heating Forced Air
Cooling Central A/C
Flooring Hardwood
Fireplaces Number 1
Fireplaces Type Wood
Equipment None
Fireplace N
Heat Source Propane - Leased
Laundry Main Floor
Exterior
Exterior Feature Deck(s)
Parking Features Garage - Side Entry
Garage Spaces 6.0
Fence Decorative
Water Access N
Roof Type Asphalt
Street Surface Black Top
Accessibility None
Porch Deck(s)
Attached Garage 2
Total Parking Spaces 6
Garage Y
Building
Story 2
Sewer Public Sewer
Water Public
Architectural Style Colonial
Level or Stories 2
Additional Building Above Grade, Below Grade
New Construction N
Schools
School District Hunterdon Central Regiona Schools
Others
Senior Community No
Tax ID 07-00039 01-00024 12
Ownership Fee Simple
SqFt Source Assessor
Acceptable Financing Cash, Conventional, Negotiable
Horse Property N
Listing Terms Cash, Conventional, Negotiable
Financing Cash,Conventional,Negotiable
Special Listing Condition Standard
Read Less

Bought with Non Member • Non Subscribing Office
GET MORE INFORMATION




