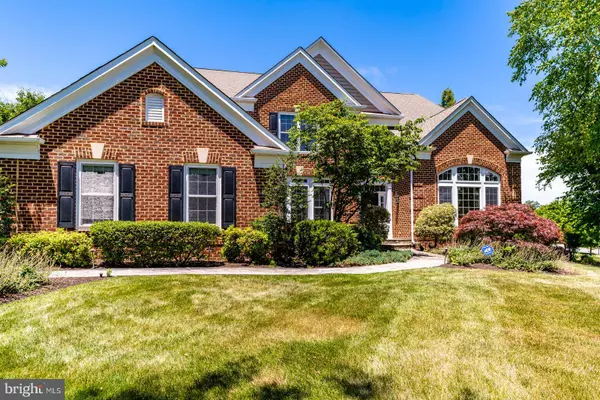For more information regarding the value of a property, please contact us for a free consultation.
43692 GLADEHILL CT Chantilly, VA 20152
Want to know what your home might be worth? Contact us for a FREE valuation!

Our team is ready to help you sell your home for the highest possible price ASAP
Key Details
Sold Price $880,000
Property Type Single Family Home
Sub Type Detached
Listing Status Sold
Purchase Type For Sale
Square Footage 5,924 sqft
Price per Sqft $148
Subdivision Ridings At Blue Springs
MLS Listing ID VALO386608
Sold Date 07/26/19
Style Colonial
Bedrooms 5
Full Baths 4
Half Baths 2
HOA Fees $110/mo
HOA Y/N Y
Abv Grd Liv Area 4,524
Originating Board BRIGHT
Year Built 2004
Annual Tax Amount $8,751
Tax Year 2019
Lot Size 0.610 Acres
Acres 0.61
Property Description
Gorgeous 3 car garage house sited in cul- de- sac. Huge .61 acre fenced lot. Professionally landscaped w/ irrigation, stone patio & walkways. *Amazing floor plan w/double staircase, two story foyer, 2 powder rooms in main level, Beautiful Mirage hardwood floors throughout first floor and second floor hallway *Gourmet kitchen w/ island off family room & Sunken breakfast room. Brand new SS refrigerator & dishwasher installed. French doors both from kitchen & family room to large flagstone patio overlooks beautiful garden. Wood stairs lead to upper level w/wood floor hallway. Master suite w/ tray ceiling & WIC, One BR w/private bath, and the other two has Jack & Jill bath. Spacious W&D room/sink in main level, Fully finished lower lvl w/engineering hardwood has a huge rec rm, bed rm, full bath, workout rm, storage rm & double glass door to walkout stairs* Finished garage interior with Garage Tech floors, walls, and cabinets*This is an awesome entertaining house! Come and see this beauty and value!!
Location
State VA
County Loudoun
Zoning BUILDABLE-AVERAGE LO
Direction East
Rooms
Basement Full, Heated, Improved, Outside Entrance, Interior Access, Rear Entrance, Walkout Stairs, Fully Finished
Interior
Interior Features Breakfast Area, Built-Ins, Ceiling Fan(s), Chair Railings, Crown Moldings, Dining Area, Double/Dual Staircase, Family Room Off Kitchen, Floor Plan - Open, Formal/Separate Dining Room, Kitchen - Eat-In, Kitchen - Galley, Kitchen - Gourmet, Kitchen - Island, Kitchen - Table Space, Primary Bath(s), Pantry, Recessed Lighting, Walk-in Closet(s), Wood Floors
Hot Water 60+ Gallon Tank, Natural Gas
Heating Forced Air
Cooling Ceiling Fan(s), Central A/C
Flooring Carpet, Ceramic Tile, Hardwood
Fireplaces Number 1
Fireplaces Type Gas/Propane
Equipment Built-In Microwave, Cooktop, Cooktop - Down Draft, Dishwasher, Disposal, Dryer, Exhaust Fan, Humidifier, Icemaker, Microwave, Oven - Double, Oven - Self Cleaning, Oven - Wall, Range Hood, Refrigerator, Stainless Steel Appliances, Washer, Water Heater
Fireplace Y
Window Features Double Pane,Screens,Palladian
Appliance Built-In Microwave, Cooktop, Cooktop - Down Draft, Dishwasher, Disposal, Dryer, Exhaust Fan, Humidifier, Icemaker, Microwave, Oven - Double, Oven - Self Cleaning, Oven - Wall, Range Hood, Refrigerator, Stainless Steel Appliances, Washer, Water Heater
Heat Source Natural Gas
Laundry Main Floor, Washer In Unit, Dryer In Unit
Exterior
Exterior Feature Patio(s)
Parking Features Garage - Side Entry
Garage Spaces 3.0
Fence Fully
Amenities Available Basketball Courts, Club House, Common Grounds, Community Center, Exercise Room, Fitness Center, Lake, Party Room, Picnic Area, Pool - Outdoor, Pool Mem Avail, Recreational Center, Swimming Pool, Tennis Courts, Tot Lots/Playground
Water Access N
View Trees/Woods
Roof Type Architectural Shingle
Accessibility None
Porch Patio(s)
Attached Garage 3
Total Parking Spaces 3
Garage Y
Building
Story 3+
Sewer Public Sewer
Water Public
Architectural Style Colonial
Level or Stories 3+
Additional Building Above Grade, Below Grade
Structure Type 9'+ Ceilings,High,Paneled Walls,Tray Ceilings
New Construction N
Schools
Elementary Schools Cardinal Ridge
Middle Schools J. Michael Lunsford
High Schools Freedom
School District Loudoun County Public Schools
Others
HOA Fee Include Common Area Maintenance,Health Club,Management,Pool(s),Recreation Facility,Reserve Funds,Road Maintenance,Sewer,Snow Removal,Trash
Senior Community No
Tax ID 098453819000
Ownership Fee Simple
SqFt Source Estimated
Security Features Electric Alarm,Security System,Smoke Detector
Special Listing Condition Standard
Read Less

Bought with Sreenivasa Gonuguntla • Pi Realty Group, Inc.



