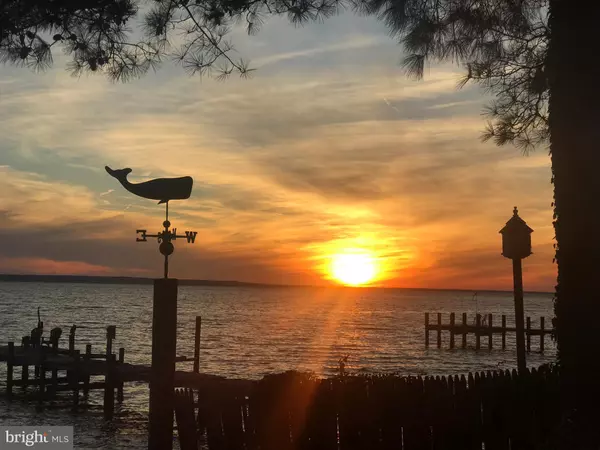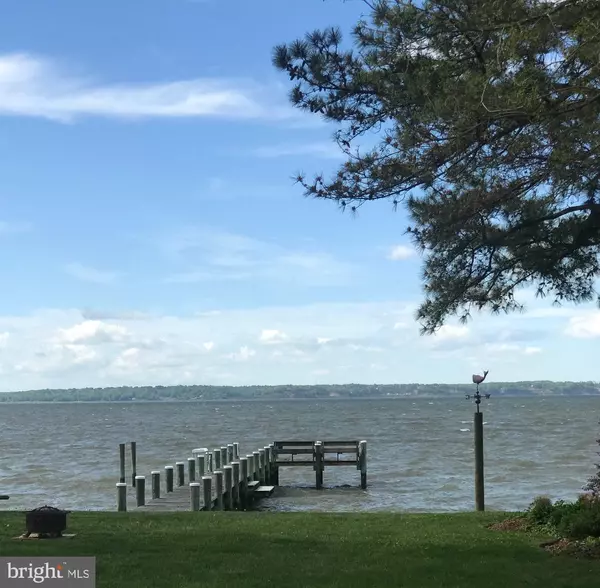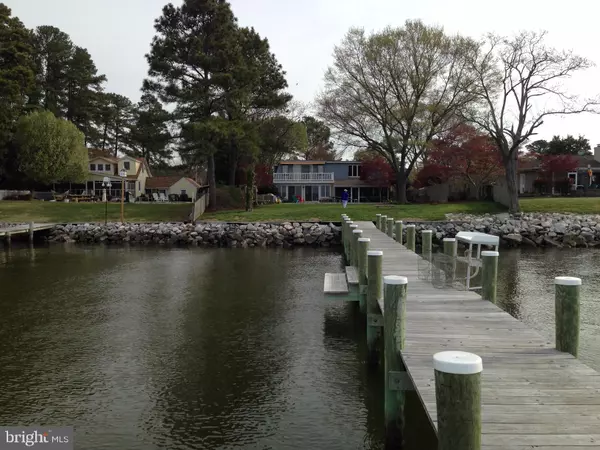For more information regarding the value of a property, please contact us for a free consultation.
38091 BEACH RD Coltons Point, MD 20626
Want to know what your home might be worth? Contact us for a FREE valuation!

Our team is ready to help you sell your home for the highest possible price ASAP
Key Details
Sold Price $725,000
Property Type Single Family Home
Sub Type Detached
Listing Status Sold
Purchase Type For Sale
Square Footage 3,084 sqft
Price per Sqft $235
Subdivision Port Sunlight
MLS Listing ID MDSM161218
Sold Date 07/26/19
Style Colonial
Bedrooms 6
Full Baths 3
Half Baths 1
HOA Y/N N
Abv Grd Liv Area 3,084
Originating Board BRIGHT
Year Built 1979
Annual Tax Amount $5,957
Tax Year 2018
Lot Size 0.525 Acres
Acres 0.53
Property Description
NOSTALGIC WATERFRONT COMMUNITY just an hour from the Wilson Bridge. What shall it be? River or Creek? is your opportunity to own the package. This offering includes a 5BR, 2.5 BA main residence, 1BR/1BA guest cottage, two piers, salt water inground pool in Colton s Point. Decompress. Enjoy incredible Potomac River sunsets vistas that include St. Clements Island and Stratford Hall. You have the amazing option to launch your boats, SUP and kayaks, fish, crab, and grow oysters from one of two piers. Each level of the waterfront home includes multiple indoor and outdoor living spaces. You will appreciate Hardie siding and roof shingle, hardwood and cork flooring, gorgeous and very functional galley style kitchen with quartz countertops and newer appliances, a half bath, separate dining room, huge family/dining room, and another living/entertainment room that steps out to large screened porch with stamped concrete floor and lots of space for crab feasts and riverside chats. Waterside of the home opens onto private, landscaped lawn with inground, salt water + solar heated pool. Dual stair case features two second floor sections, each with a full bath. Owner s section features 2 closets, brick feature wall and large upper level deck with river views. Guest house has cozy cottage feel with entry into living room, one bedroom, bath, and sunken kitchen/dining area. Large separate storage area too for kayaks, lawn equipment etc. Attached 2 car garage has built in storage. of hardscape throughout the property include walkways, driveway, patio, plus 2 sheds and lovely accents from the multiple bulbs, trees and annuals throughout the property.
Location
State MD
County Saint Marys
Zoning RNC
Direction Southwest
Rooms
Other Rooms Dining Room, Sitting Room, Bedroom 2, Bedroom 3, Bedroom 4, Bedroom 5, Kitchen, Family Room, Bedroom 1, Bedroom 6, Screened Porch
Main Level Bedrooms 1
Interior
Interior Features 2nd Kitchen, Carpet, Ceiling Fan(s), Combination Dining/Living, Combination Kitchen/Dining, Dining Area, Family Room Off Kitchen, Floor Plan - Open, Formal/Separate Dining Room, Kitchen - Galley, Recessed Lighting, Window Treatments, Wood Floors, Crown Moldings
Hot Water Electric
Heating Heat Pump(s)
Cooling Central A/C, Ceiling Fan(s), Heat Pump(s), Programmable Thermostat, Zoned, Window Unit(s)
Flooring Carpet, Ceramic Tile, Hardwood
Equipment Built-In Microwave, Dishwasher, Dryer, Extra Refrigerator/Freezer, Microwave, Oven/Range - Electric, Refrigerator, Stainless Steel Appliances, Washer
Fireplace N
Window Features Bay/Bow,Screens,Wood Frame
Appliance Built-In Microwave, Dishwasher, Dryer, Extra Refrigerator/Freezer, Microwave, Oven/Range - Electric, Refrigerator, Stainless Steel Appliances, Washer
Heat Source Electric
Laundry Main Floor
Exterior
Exterior Feature Balcony, Brick, Patio(s), Screened, Porch(es)
Parking Features Additional Storage Area, Garage - Front Entry, Garage Door Opener
Garage Spaces 5.0
Fence Partially, Privacy, Decorative
Pool In Ground, Saltwater, Solar Heated
Waterfront Description Private Dock Site,Rip-Rap
Water Access Y
Water Access Desc Canoe/Kayak,Fishing Allowed,Personal Watercraft (PWC),Private Access,Sail,Swimming Allowed,Waterski/Wakeboard,Boat - Powered
View River, Panoramic, Water, Garden/Lawn
Accessibility None
Porch Balcony, Brick, Patio(s), Screened, Porch(es)
Attached Garage 2
Total Parking Spaces 5
Garage Y
Building
Lot Description Bulkheaded, Landscaping, Rear Yard, Rip-Rapped
Story 2
Foundation Crawl Space
Sewer On Site Septic
Water Well
Architectural Style Colonial
Level or Stories 2
Additional Building Above Grade, Below Grade
Structure Type Brick
New Construction N
Schools
Elementary Schools Dynard
Middle Schools Margaret Brent
High Schools Chopticon
School District St. Mary'S County Public Schools
Others
Pets Allowed N
Senior Community No
Tax ID 1907020279
Ownership Fee Simple
SqFt Source Estimated
Security Features Smoke Detector
Horse Property N
Special Listing Condition Standard
Read Less

Bought with Deborah S. Linton-Blake • Long & Foster Real Estate, Inc.
GET MORE INFORMATION




