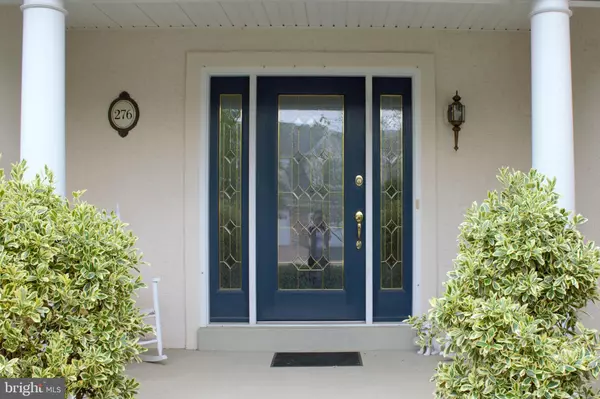For more information regarding the value of a property, please contact us for a free consultation.
276 SYDNEY RD Southampton, PA 18966
Want to know what your home might be worth? Contact us for a FREE valuation!

Our team is ready to help you sell your home for the highest possible price ASAP
Key Details
Sold Price $560,000
Property Type Condo
Sub Type Condo/Co-op
Listing Status Sold
Purchase Type For Sale
Square Footage 3,069 sqft
Price per Sqft $182
Subdivision Regency At Northam
MLS Listing ID PABU467062
Sold Date 07/25/19
Style Carriage House
Bedrooms 3
Full Baths 2
Half Baths 1
Condo Fees $308/mo
HOA Fees $308/mo
HOA Y/N Y
Abv Grd Liv Area 3,069
Originating Board BRIGHT
Year Built 2007
Annual Tax Amount $7,560
Tax Year 2018
Lot Size 4,339 Sqft
Acres 0.1
Lot Dimensions 34.00 x 125.00
Property Description
LIFE JUST GOT BETTER! Rare Strathmere Carriage Home offered for sale in the Regency at Northampton, Bucks County's most sought-after adult community. A fabulous open floorplan - enter through the bright Living Room and spacious Formal Dining area that showcases two coat closets in the entry, char rail, natural oak hardwood flooring, high (14 ft.) ceilings adorned with beautiful crown molding. The large eat-in Kitchen displays sophisticated granite countertops that offer plenty of counter space and seating; rich cherry wood cabinetry and tile flooring. Directly off the Kitchen you'll find the Great Room, with a cozy fireplace and two large windows with built-in window seats that boast plenty of natural light and lovely scenic views. The French door provides access to the weather-proof deck that overlooks serene open space. Adjacent to the Dining Room is the first floor Master Bedroom suite with large windows, plush neutral-color carpeting, and his/her walk-in closets. The luxurious master bath features double granite top vanity, relaxing soaking tub with separate shower stall, and private lavatory. The Laundry Room and Powder Room are conveniently tucked away on the first level, near the interior access two-car garage (new remote system). The second level, enhanced with plush neutral color carpet, showcases a spectacular Loft space - perfect for a Study or additional gathering space. Two generous-size, light-filled Bedrooms, a full, two-entrance bath with double granite vanity, and a bonus Storage Room complete the spacious upstairs level. The home's lower level offers the opportunity to create additional living space with a full daylight/walk-out Basement (roughed for an additional bathroom). This lovely homes features an abundance of recessed lighting throughout. Brand new Hot Water Heater was installed April 2019! The Regency at Northampton provides Residents a maintenance-free lifestyle. The hub of the community is the Clubhouse which features a host of activities: card room, fitness center, bocce courts, swimming pool, walking trails, and so much more! Perfectly located in the heart of Bucks County, The Regency at Northampton is easily accessible to major thoroughfares (I-95, Rt. 1, PA Turnpike); walking distance to nearby Tyler State Park, and minutes from the dining and shopping in Newtown Borough. Don't wait - make your appointment today!
Location
State PA
County Bucks
Area Northampton Twp (10131)
Zoning R1
Rooms
Other Rooms Living Room, Dining Room, Primary Bedroom, Bedroom 2, Bedroom 3, Kitchen, Family Room, Loft, Full Bath, Half Bath
Basement Daylight, Full
Main Level Bedrooms 3
Interior
Interior Features Breakfast Area, Chair Railings, Crown Moldings, Entry Level Bedroom, Family Room Off Kitchen, Floor Plan - Open, Kitchen - Eat-In, Recessed Lighting, Walk-in Closet(s), Wood Floors
Hot Water Natural Gas
Heating Forced Air
Cooling Central A/C
Flooring Hardwood, Ceramic Tile, Carpet
Fireplaces Number 1
Equipment Built-In Microwave, Built-In Range, Dishwasher, Disposal, Oven - Double, Refrigerator, Washer, Water Heater - High-Efficiency, Dryer
Fireplace Y
Appliance Built-In Microwave, Built-In Range, Dishwasher, Disposal, Oven - Double, Refrigerator, Washer, Water Heater - High-Efficiency, Dryer
Heat Source Natural Gas
Laundry Main Floor
Exterior
Exterior Feature Deck(s)
Parking Features Garage - Front Entry, Garage Door Opener, Inside Access
Garage Spaces 4.0
Water Access N
Roof Type Shingle
Accessibility None
Porch Deck(s)
Attached Garage 2
Total Parking Spaces 4
Garage Y
Building
Lot Description Backs - Open Common Area, Backs to Trees
Story 2
Sewer Public Sewer
Water Public
Architectural Style Carriage House
Level or Stories 2
Additional Building Above Grade, Below Grade
Structure Type Cathedral Ceilings
New Construction N
Schools
School District Council Rock
Others
Pets Allowed Y
HOA Fee Include All Ground Fee,Common Area Maintenance,Lawn Maintenance,Snow Removal,Pool(s)
Senior Community Yes
Age Restriction 55
Tax ID 31-061-092
Ownership Fee Simple
SqFt Source Assessor
Acceptable Financing Cash, Conventional, VA
Horse Property N
Listing Terms Cash, Conventional, VA
Financing Cash,Conventional,VA
Special Listing Condition Standard
Pets Allowed Case by Case Basis
Read Less

Bought with Hardik R Chiniwala • Tesla Realty Group, LLC
GET MORE INFORMATION




