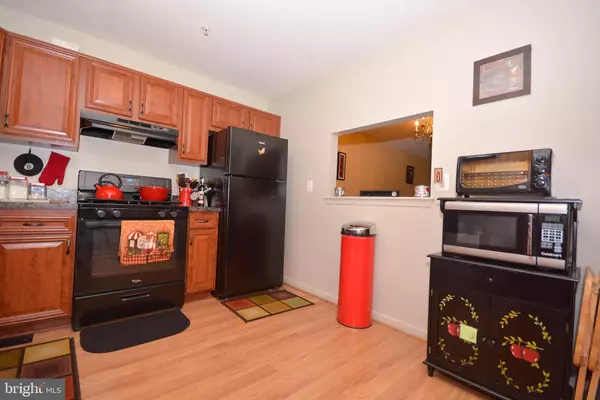For more information regarding the value of a property, please contact us for a free consultation.
6977 WALKER MILL RD Capitol Heights, MD 20743
Want to know what your home might be worth? Contact us for a FREE valuation!

Our team is ready to help you sell your home for the highest possible price ASAP
Key Details
Sold Price $254,900
Property Type Townhouse
Sub Type Interior Row/Townhouse
Listing Status Sold
Purchase Type For Sale
Square Footage 1,336 sqft
Price per Sqft $190
Subdivision Thompson Estates
MLS Listing ID MDPG532818
Sold Date 07/26/19
Style Colonial,Traditional
Bedrooms 3
Full Baths 2
Half Baths 1
HOA Fees $38/qua
HOA Y/N Y
Abv Grd Liv Area 1,336
Originating Board BRIGHT
Year Built 1999
Annual Tax Amount $3,730
Tax Year 2019
Lot Size 1,615 Sqft
Acres 0.04
Property Description
Roomy and bright, this 3 bedrooms, 2 full and 1 half bath home has all you need in townhome living. Spacious throughout, this model has an open kitchen with space for a table in the rear of the home. The back slider opens from the kitchen to a deck that is set up for grilling and outdoor entertaining. The backyard is completely fenced in. From the deck all you see is an open field and trees. The rest of the home has generous size rooms and a bonus room in the first level perfect to set up as a second family room. Plenty of parking, in the garage, on the driveway and an assigned space on the cul-de-sac. Thompson Estates is near shopping, restaurants and public transportation. A must see.
Location
State MD
County Prince Georges
Zoning RT
Direction Northwest
Interior
Interior Features Carpet, Ceiling Fan(s), Combination Dining/Living, Floor Plan - Open, Kitchen - Table Space, Primary Bath(s), Recessed Lighting, Sprinkler System
Hot Water Electric
Heating Heat Pump(s)
Cooling Central A/C
Flooring Carpet, Laminated
Equipment Built-In Microwave, Dishwasher, Dryer, Exhaust Fan, Icemaker, Oven - Single, Refrigerator, Washer
Furnishings No
Fireplace N
Appliance Built-In Microwave, Dishwasher, Dryer, Exhaust Fan, Icemaker, Oven - Single, Refrigerator, Washer
Heat Source Electric
Laundry Main Floor
Exterior
Parking Features Garage - Front Entry
Garage Spaces 2.0
Fence Rear
Water Access N
Accessibility None
Attached Garage 1
Total Parking Spaces 2
Garage Y
Building
Lot Description Backs to Trees, Cul-de-sac
Story 3+
Foundation Slab
Sewer Public Sewer
Water Public
Architectural Style Colonial, Traditional
Level or Stories 3+
Additional Building Above Grade, Below Grade
Structure Type Dry Wall
New Construction N
Schools
School District Prince George'S County Public Schools
Others
Senior Community No
Tax ID 17062973030
Ownership Fee Simple
SqFt Source Estimated
Acceptable Financing Negotiable
Horse Property N
Listing Terms Negotiable
Financing Negotiable
Special Listing Condition Standard
Read Less

Bought with Alicia M Richardson • Taylor Properties



