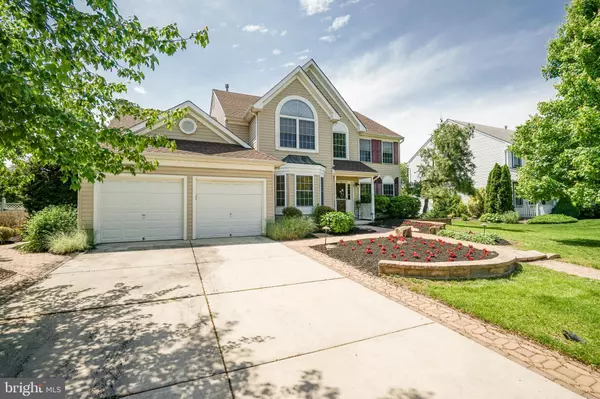For more information regarding the value of a property, please contact us for a free consultation.
54 WESTMINSTER DR Lumberton, NJ 08048
Want to know what your home might be worth? Contact us for a FREE valuation!

Our team is ready to help you sell your home for the highest possible price ASAP
Key Details
Sold Price $365,000
Property Type Single Family Home
Sub Type Detached
Listing Status Sold
Purchase Type For Sale
Square Footage 2,516 sqft
Price per Sqft $145
Subdivision Bobbys Run
MLS Listing ID NJBL345608
Sold Date 07/26/19
Style Colonial
Bedrooms 4
Full Baths 3
HOA Y/N N
Abv Grd Liv Area 2,516
Originating Board BRIGHT
Year Built 2000
Annual Tax Amount $8,006
Tax Year 2019
Lot Size 0.265 Acres
Acres 0.27
Lot Dimensions 85.00 x 136.00
Property Description
Welcome to this picture perfect 4-5 bedroom Oxford model with nearly 2,600 sf of living space in Bobby's Run! From the fabulous curb appeal to the meticulously updated and maintained interior you will simply call off your search! The front door opens into a dramatic, two-story foyer, with earth tone ceramic tile that continues into the eat-in kitchen, bathroom and laundry room. The formal living room/dining room area is conveniently located off of the foyer and the expansive kitchen offers upgraded birch cabinets, granite counters, tumbled marble tile backsplash, double sink, stainless steel appliances (gas cooking!) and a breakfast bar with plenty of seating. Don't forget the huge walk-in pantry located in the hall just outside of the kitchen. The kitchen is open to the family room with dramatic vaulted ceiling, two skylights and lovely fieldstone wood-burning fireplace. A main floor bedroom currently serves as an office and could be easily transformed into an in-law suite as it shares interior access with the main floor full bath. The laundry room has access to the oversized two-car garage. Perhaps the gem of the main floor is the four-season sunroom with three sides of windows and French doors leading to the Trex deck and professionally landscaped backyard. In addition to lush and mature plantings, the back yard has extensive hardscaping with beautiful EP Henry pavers, is fully-fenced and has a nice sized storage shed. Upstairs you ll find the spacious master suite with a vaulted tray ceiling, large Palladian window and his-and-hers closets. The beautifully renovated spa-like master bath boasts double sinks with granite counters, jetted tub and an easy access nicely updated stall shower. The middle bedroom is currently a large space that has been divided into a sleeping area and a craft room, but it could be converted back into separate bedrooms quite easily. One additional bedroom and updated hall bath complete the upper level. Additional features include: brand new roof (first layer) in March 2019, new gas furnace (2017), newer gas hot water heater (2015), in-ground sprinkler system in front, back and side yards, storage shed and ceiling fans in all bedrooms. Conveniently located within walking distance to school, parks, and recreation. Close to shopping, major highways, and JBMDL. Seller is including a one-year home warranty to buyer! Don't let this one pass you by...make your appointment and pack your bags today!
Location
State NJ
County Burlington
Area Lumberton Twp (20317)
Zoning R2.5
Rooms
Other Rooms Living Room, Dining Room, Primary Bedroom, Bedroom 2, Bedroom 3, Bedroom 4, Kitchen, Family Room, Sun/Florida Room, Laundry
Main Level Bedrooms 1
Interior
Interior Features Attic, Ceiling Fan(s), Entry Level Bedroom, Family Room Off Kitchen, Kitchen - Eat-In, Primary Bath(s), Pantry, Recessed Lighting, Sprinkler System, Upgraded Countertops, Window Treatments
Hot Water Natural Gas
Heating Forced Air
Cooling Central A/C
Flooring Carpet, Tile/Brick
Fireplaces Number 1
Fireplaces Type Wood
Equipment Built-In Microwave, Dishwasher, Disposal, Dryer, Oven/Range - Gas, Refrigerator, Stainless Steel Appliances, Washer
Fireplace Y
Appliance Built-In Microwave, Dishwasher, Disposal, Dryer, Oven/Range - Gas, Refrigerator, Stainless Steel Appliances, Washer
Heat Source Natural Gas
Laundry Main Floor
Exterior
Exterior Feature Deck(s)
Parking Features Garage - Front Entry, Garage Door Opener, Inside Access, Oversized
Garage Spaces 2.0
Water Access N
Roof Type Asphalt,Pitched
Accessibility None
Porch Deck(s)
Attached Garage 2
Total Parking Spaces 2
Garage Y
Building
Story 2
Foundation Slab
Sewer Public Sewer
Water Public
Architectural Style Colonial
Level or Stories 2
Additional Building Above Grade, Below Grade
New Construction N
Schools
School District Lumberton Township Public Schools
Others
Senior Community No
Tax ID 17-00019 32-00006
Ownership Fee Simple
SqFt Source Assessor
Acceptable Financing Conventional, FHA, VA
Listing Terms Conventional, FHA, VA
Financing Conventional,FHA,VA
Special Listing Condition Standard
Read Less

Bought with Christopher L. Twardy • BHHS Fox & Roach-Mt Laurel
GET MORE INFORMATION




