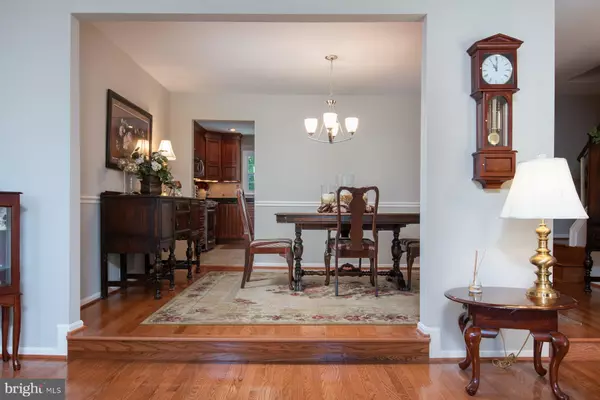For more information regarding the value of a property, please contact us for a free consultation.
7737 JEWELWEED CT Springfield, VA 22152
Want to know what your home might be worth? Contact us for a FREE valuation!

Our team is ready to help you sell your home for the highest possible price ASAP
Key Details
Sold Price $550,000
Property Type Townhouse
Sub Type Interior Row/Townhouse
Listing Status Sold
Purchase Type For Sale
Square Footage 1,804 sqft
Price per Sqft $304
Subdivision Daventry
MLS Listing ID VAFX1073560
Sold Date 07/24/19
Style Colonial
Bedrooms 3
Full Baths 2
Half Baths 2
HOA Fees $104/mo
HOA Y/N Y
Abv Grd Liv Area 1,804
Originating Board BRIGHT
Year Built 1984
Annual Tax Amount $5,550
Tax Year 2019
Lot Size 2,040 Sqft
Acres 0.05
Property Description
Welcome to your fabulous townhome in the Hunter Village community of Springfield, VA. This home features 3 bedrooms, 2 Full and 2 Half Baths. With over $75,000 in upgrades, this home is yours for the taking. Hardwood flooring throughout the main living areas, a chef s kitchen with ample storage and so much prep space, you will have a hard time finding a use for it all! Take a step onto your private balcony backing to the sounds of trees whistling in the wind.The private master retreat is surely something you must see for yourself! You have hit the jackpot with a walk in closet, sitting area AND a remodeled en-suite! With a soaking tub, storage, glass enclosed shower, a double vanity and radiant flooring, you will never want to leave your room! You must see this for yourself! Welcome home!
Location
State VA
County Fairfax
Zoning 303
Rooms
Other Rooms Dining Room, Primary Bedroom, Bedroom 2, Kitchen, Family Room, Basement, Breakfast Room, Bedroom 1, Laundry, Bathroom 1, Bathroom 3, Primary Bathroom
Basement Full, Garage Access, Heated, Interior Access, Outside Entrance, Rear Entrance, Walkout Level
Interior
Interior Features Breakfast Area, Carpet, Ceiling Fan(s), Dining Area, Floor Plan - Traditional, Formal/Separate Dining Room, Kitchen - Eat-In, Kitchen - Gourmet, Kitchen - Table Space, Primary Bath(s), Recessed Lighting, Soaking Tub, Upgraded Countertops, Walk-in Closet(s), Window Treatments, Wood Floors
Hot Water Natural Gas
Heating Forced Air
Cooling Ceiling Fan(s), Central A/C
Flooring Hardwood, Carpet, Ceramic Tile
Fireplaces Number 1
Fireplaces Type Fireplace - Glass Doors, Mantel(s), Wood
Equipment Built-In Microwave, Dishwasher, Disposal, Dryer, Humidifier, Icemaker, Refrigerator, Stainless Steel Appliances, Stove, Washer
Fireplace Y
Appliance Built-In Microwave, Dishwasher, Disposal, Dryer, Humidifier, Icemaker, Refrigerator, Stainless Steel Appliances, Stove, Washer
Heat Source Natural Gas
Laundry Lower Floor, Hookup, Has Laundry, Dryer In Unit, Basement, Washer In Unit
Exterior
Exterior Feature Balcony, Patio(s)
Parking Features Garage - Front Entry, Covered Parking, Basement Garage, Garage Door Opener, Inside Access
Garage Spaces 1.0
Fence Rear, Wood
Amenities Available Tot Lots/Playground, Tennis Courts, Jog/Walk Path, Pool - Outdoor
Water Access N
View Trees/Woods
Roof Type Composite
Accessibility None
Porch Balcony, Patio(s)
Attached Garage 1
Total Parking Spaces 1
Garage Y
Building
Lot Description Backs to Trees, Rear Yard
Story 3+
Sewer Public Sewer
Water Public
Architectural Style Colonial
Level or Stories 3+
Additional Building Above Grade, Below Grade
New Construction N
Schools
Elementary Schools West Springfield
Middle Schools Irving
High Schools West Springfield
School District Fairfax County Public Schools
Others
Pets Allowed Y
HOA Fee Include Common Area Maintenance,Trash,Snow Removal
Senior Community No
Tax ID 0894 15 0402
Ownership Fee Simple
SqFt Source Estimated
Acceptable Financing Cash, Conventional, FHA, VA
Horse Property N
Listing Terms Cash, Conventional, FHA, VA
Financing Cash,Conventional,FHA,VA
Special Listing Condition Standard
Pets Allowed Cats OK, Dogs OK
Read Less

Bought with Ann Greene • Coldwell Banker Realty
GET MORE INFORMATION




