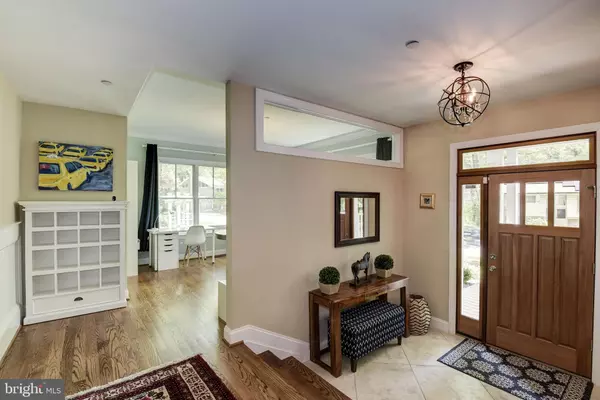For more information regarding the value of a property, please contact us for a free consultation.
6516 KENHOWE DR Bethesda, MD 20817
Want to know what your home might be worth? Contact us for a FREE valuation!

Our team is ready to help you sell your home for the highest possible price ASAP
Key Details
Sold Price $1,650,000
Property Type Single Family Home
Sub Type Detached
Listing Status Sold
Purchase Type For Sale
Square Footage 6,502 sqft
Price per Sqft $253
Subdivision Wilson Knolls
MLS Listing ID MDMC660142
Sold Date 07/19/19
Style Craftsman
Bedrooms 5
Full Baths 4
Half Baths 1
HOA Y/N N
Abv Grd Liv Area 5,002
Originating Board BRIGHT
Year Built 2009
Annual Tax Amount $18,795
Tax Year 2019
Lot Size 0.270 Acres
Acres 0.27
Property Description
Beautiful craftsman style home with charming front porch in the heart of Bannockburn, just a short stroll to a national blue ribbon elementary school and community pool ! Huge gourmet kitchen with massive island, stainless steel professional appliances, 2 sinks, double wall ovens, a huge walk-in pantry and a wine/beverage fridge. Main level also features a living room, study, dining room and two-story family room with gas fireplace An amazing screened porch entertainment center features 3 outdoor cooking stations including a custom wood-burning pizza oven, Big Green Egg ceramic kamado-style charcoal grill and a SS Blaze gas grill along with a refrigerator, custom cedar wood cabinetry, Thermowood counters, a high-powered fan plus a flat-screen TV!!! Upper level features hardwood floors throughout, a huge master suite with separate sitting room and master bath with dual vanities along with 2 walk-in closets in addition to 3 additional bedrooms and 2 full baths. Lower level includes a family room, office and guest suite with full bath plus a powder room. This amazing home comes complete with a gas generator!
Location
State MD
County Montgomery
Zoning R60
Rooms
Other Rooms Dining Room, Bedroom 2, Bedroom 3, Bedroom 4, Kitchen, Family Room, Basement, Breakfast Room, Bedroom 1, Office
Basement Full
Interior
Hot Water Natural Gas
Heating Forced Air
Cooling Central A/C
Fireplaces Number 1
Heat Source Natural Gas
Exterior
Parking Features Garage - Front Entry
Garage Spaces 2.0
Utilities Available Cable TV, Electric Available, Fiber Optics Available, Natural Gas Available, Sewer Available, Water Available
Water Access N
Accessibility None
Attached Garage 2
Total Parking Spaces 2
Garage Y
Building
Story 3+
Sewer Public Sewer
Water Public
Architectural Style Craftsman
Level or Stories 3+
Additional Building Above Grade, Below Grade
New Construction N
Schools
Elementary Schools Bannockburn
Middle Schools Thomas W. Pyle
High Schools Walt Whitman
School District Montgomery County Public Schools
Others
Senior Community No
Tax ID 160700650901
Ownership Fee Simple
SqFt Source Assessor
Special Listing Condition Standard
Read Less

Bought with Lisa M LaCourse • RLAH @properties



