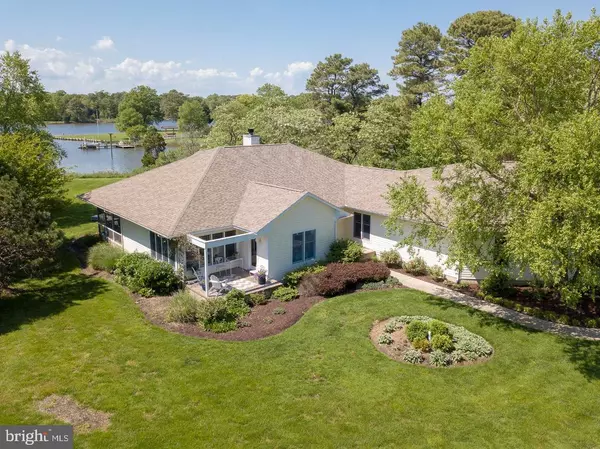For more information regarding the value of a property, please contact us for a free consultation.
712 PENNY DR Stevensville, MD 21666
Want to know what your home might be worth? Contact us for a FREE valuation!

Our team is ready to help you sell your home for the highest possible price ASAP
Key Details
Sold Price $799,900
Property Type Single Family Home
Sub Type Detached
Listing Status Sold
Purchase Type For Sale
Square Footage 2,688 sqft
Price per Sqft $297
Subdivision Cove Creek Club
MLS Listing ID MDQA139816
Sold Date 07/22/19
Style Traditional
Bedrooms 3
Full Baths 2
HOA Fees $438/qua
HOA Y/N Y
Abv Grd Liv Area 2,688
Originating Board BRIGHT
Year Built 1999
Annual Tax Amount $8,207
Tax Year 2018
Lot Size 3.300 Acres
Acres 3.3
Lot Dimensions 0.00 x 0.00
Property Description
Great waterfront value in highly desirable Cove Creek. This one story home offers an open floor plan with a warm fireplaces, vaulted ceilings, beautiful views of Cove Creek, screened porch, large deck. Very bright & charming setting. Mature landscaping, western exposure, private pier, oversized garage, Private gated community has so much to offer, marina, golf, tennis, club house.
Location
State MD
County Queen Annes
Zoning NC-1
Rooms
Other Rooms Living Room, Dining Room, Primary Bedroom, Bedroom 2, Bedroom 3, Kitchen, Foyer, Study, Sun/Florida Room, Laundry
Main Level Bedrooms 3
Interior
Interior Features Breakfast Area, Dining Area, Entry Level Bedroom, Kitchen - Gourmet, Kitchen - Island, Primary Bath(s), Wood Floors
Hot Water Bottled Gas
Heating Programmable Thermostat
Cooling Ceiling Fan(s), Central A/C
Fireplaces Number 1
Fireplaces Type Screen, Mantel(s)
Fireplace Y
Heat Source Propane - Leased
Exterior
Parking Features Garage Door Opener, Garage - Side Entry, Oversized
Garage Spaces 2.0
Waterfront Description Private Dock Site
Water Access Y
Water Access Desc Boat - Powered,Canoe/Kayak,Fishing Allowed
Roof Type Architectural Shingle
Accessibility 2+ Access Exits
Attached Garage 2
Total Parking Spaces 2
Garage Y
Building
Story 1
Sewer Septic Exists, Septic = # of BR
Water Well
Architectural Style Traditional
Level or Stories 1
Additional Building Above Grade, Below Grade
New Construction N
Schools
School District Queen Anne'S County Public Schools
Others
Senior Community No
Tax ID 04-089219
Ownership Fee Simple
SqFt Source Estimated
Special Listing Condition Standard
Read Less

Bought with David Orso • Compass (Urban Compass Inc)



