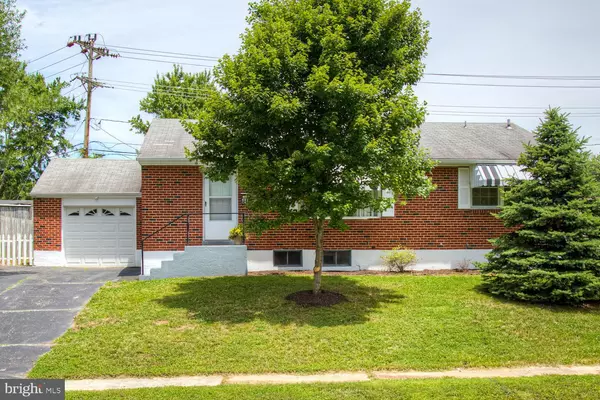For more information regarding the value of a property, please contact us for a free consultation.
48 MILLBROOK RD Newark, DE 19713
Want to know what your home might be worth? Contact us for a FREE valuation!

Our team is ready to help you sell your home for the highest possible price ASAP
Key Details
Sold Price $209,900
Property Type Single Family Home
Sub Type Detached
Listing Status Sold
Purchase Type For Sale
Square Footage 1,200 sqft
Price per Sqft $174
Subdivision Fireside Park
MLS Listing ID DENC480728
Sold Date 07/19/19
Style Ranch/Rambler
Bedrooms 3
Full Baths 1
Half Baths 2
HOA Y/N N
Abv Grd Liv Area 1,200
Originating Board BRIGHT
Year Built 1965
Annual Tax Amount $1,732
Tax Year 2018
Lot Size 7,841 Sqft
Acres 0.18
Lot Dimensions 71.00 x 110.00
Property Description
Walk into this cozy, brick rancher with a 1 car oversized garage and start the process of moving. Enter the bright and sunny Living room, place your furniture around each room, imagining the setup. With freshly sanded hardwood throughout the main floor and a bow window in the living room, the natural light brightens the space. A full dining room for holiday dinners is always a plus. In the kitchen, there is a new stainless steel Dishwasher and Refrigerator, along with a new faucet over the sink. The kitchen also has new waterproof flooring. Every room has been freshly painted in a light neutral color. The bedrooms are a nice size with two of them having brand new windows. The main bathroom has been renovated. The basement is partially finished, with an updated powder room, waiting for personal touches. There is plenty of space in the basement for your game nights. Outside is a fenced in yard, waiting for your pets to run free. With a yard this big, this house is just waiting for your summer festivities. Close to shopping, in a convenient location, this house is turn-key ready!
Location
State DE
County New Castle
Area Newark/Glasgow (30905)
Zoning NC6.5
Rooms
Other Rooms Living Room, Dining Room, Primary Bedroom, Bedroom 2, Bedroom 3, Kitchen, Family Room
Basement Partially Finished
Main Level Bedrooms 3
Interior
Interior Features Ceiling Fan(s), Dining Area, Kitchen - Eat-In, Wood Floors
Heating Other
Cooling Window Unit(s)
Flooring Carpet, Hardwood, Vinyl
Equipment Built-In Microwave, Dryer, Oven - Wall, Oven/Range - Gas, Stainless Steel Appliances, Washer, Water Heater
Fireplace N
Window Features Bay/Bow
Appliance Built-In Microwave, Dryer, Oven - Wall, Oven/Range - Gas, Stainless Steel Appliances, Washer, Water Heater
Heat Source Other
Laundry Basement
Exterior
Parking Features Garage - Side Entry
Garage Spaces 3.0
Fence Wood
Utilities Available Cable TV
Water Access N
Roof Type Shingle
Accessibility None
Attached Garage 1
Total Parking Spaces 3
Garage Y
Building
Lot Description Front Yard
Story 1
Sewer No Septic System
Water Public
Architectural Style Ranch/Rambler
Level or Stories 1
Additional Building Above Grade, Below Grade
New Construction N
Schools
School District Christina
Others
Senior Community No
Tax ID 09-021.40-121
Ownership Fee Simple
SqFt Source Estimated
Security Features Carbon Monoxide Detector(s),Smoke Detector
Acceptable Financing Cash, Conventional, FHA, VA
Listing Terms Cash, Conventional, FHA, VA
Financing Cash,Conventional,FHA,VA
Special Listing Condition Standard
Read Less

Bought with Cristina M Talavera • Long & Foster Real Estate, Inc.
GET MORE INFORMATION




