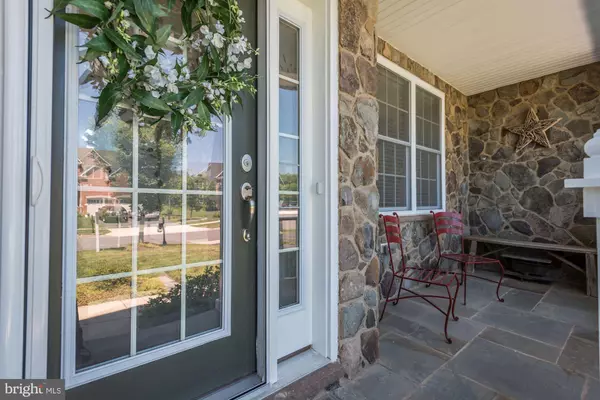For more information regarding the value of a property, please contact us for a free consultation.
24336 SPARROW POND CT Aldie, VA 20105
Want to know what your home might be worth? Contact us for a FREE valuation!

Our team is ready to help you sell your home for the highest possible price ASAP
Key Details
Sold Price $755,000
Property Type Single Family Home
Sub Type Detached
Listing Status Sold
Purchase Type For Sale
Square Footage 3,371 sqft
Price per Sqft $223
Subdivision Lenah Mill
MLS Listing ID VALO386704
Sold Date 07/18/19
Style Colonial
Bedrooms 4
Full Baths 3
Half Baths 1
HOA Fees $138/mo
HOA Y/N Y
Abv Grd Liv Area 3,371
Originating Board BRIGHT
Year Built 2013
Annual Tax Amount $6,976
Tax Year 2018
Lot Size 10,454 Sqft
Acres 0.24
Property Description
OPEN HOUSE SAT 1-3 SUN 1-3. This Meticulously maintained home will please any picky buyer. Situated on an extra premium lot that backs to a beautiful pond. Resort like living in a sought after Lenah community. Spacious main level master suite that looks out to the pond. Spacious and airy Great room features high ceiling, gas fireplace, & French door to the large deck. Gourmet kitchen with upgraded SS appliances, modern feel cabinets, large island-perfect for any large gathering. Large Sunroom off kitchen-have a morning coffee in the sunroom or enjoy a glass of wine looking out to the serene water, you do not want to go anywhere else. The main level features all hardwood throughout out. MBR suite, library, formal dining room, Great room on the main level. 3 spacious additional Bedrooms and 2 Full bath upper level will accommodate any large family. Must see to appreciate it. OPEN HOUSE SAT 1-3 SUN 1-3
Location
State VA
County Loudoun
Zoning TR1UBF
Rooms
Other Rooms Dining Room, Primary Bedroom, Bedroom 2, Bedroom 3, Kitchen, Basement, Library, Foyer, Bedroom 1, Sun/Florida Room, Great Room, Laundry, Bathroom 1, Bathroom 2
Basement Full, Rear Entrance, Space For Rooms, Walkout Stairs
Main Level Bedrooms 1
Interior
Interior Features Breakfast Area, Ceiling Fan(s), Combination Kitchen/Dining, Crown Moldings, Dining Area, Entry Level Bedroom, Family Room Off Kitchen, Floor Plan - Open, Formal/Separate Dining Room, Kitchen - Eat-In, Kitchen - Gourmet, Kitchen - Island, Kitchen - Table Space, Primary Bath(s), Pantry, Recessed Lighting, Sprinkler System, Upgraded Countertops, Walk-in Closet(s), Window Treatments
Cooling Central A/C
Flooring Hardwood, Carpet, Ceramic Tile
Fireplaces Number 1
Fireplaces Type Gas/Propane, Mantel(s), Fireplace - Glass Doors
Equipment Built-In Microwave, Cooktop, Dishwasher, Disposal, Dryer, Dryer - Front Loading, Energy Efficient Appliances, Exhaust Fan, Icemaker, Microwave, Oven - Double, Oven - Wall, Refrigerator, Six Burner Stove, Stainless Steel Appliances, Washer, Washer - Front Loading, Water Heater
Fireplace Y
Window Features Double Pane,Screens
Appliance Built-In Microwave, Cooktop, Dishwasher, Disposal, Dryer, Dryer - Front Loading, Energy Efficient Appliances, Exhaust Fan, Icemaker, Microwave, Oven - Double, Oven - Wall, Refrigerator, Six Burner Stove, Stainless Steel Appliances, Washer, Washer - Front Loading, Water Heater
Heat Source Natural Gas
Laundry Main Floor
Exterior
Exterior Feature Deck(s), Porch(es), Roof, Brick
Parking Features Garage - Front Entry, Garage Door Opener, Inside Access
Garage Spaces 2.0
Utilities Available Cable TV, Electric Available, Natural Gas Available, Phone Available, Fiber Optics Available, Sewer Available, Water Available
Amenities Available Basketball Courts, Bike Trail, Club House, Exercise Room
Water Access N
View Pond, Pasture
Roof Type Architectural Shingle
Accessibility Level Entry - Main
Porch Deck(s), Porch(es), Roof, Brick
Attached Garage 2
Total Parking Spaces 2
Garage Y
Building
Lot Description Backs - Open Common Area, Cul-de-sac, Landscaping, Pond, Private, Premium
Story 3+
Sewer Public Sewer
Water Public
Architectural Style Colonial
Level or Stories 3+
Additional Building Above Grade, Below Grade
Structure Type 9'+ Ceilings,2 Story Ceilings,Cathedral Ceilings
New Construction N
Schools
Elementary Schools Buffalo Trail
Middle Schools Mercer
High Schools John Champe
School District Loudoun County Public Schools
Others
HOA Fee Include Common Area Maintenance,Recreation Facility,Reserve Funds,Road Maintenance,Snow Removal,Trash
Senior Community No
Tax ID 246173107000
Ownership Fee Simple
SqFt Source Estimated
Special Listing Condition Standard
Read Less

Bought with Candace Moe • RLAH @properties
GET MORE INFORMATION




