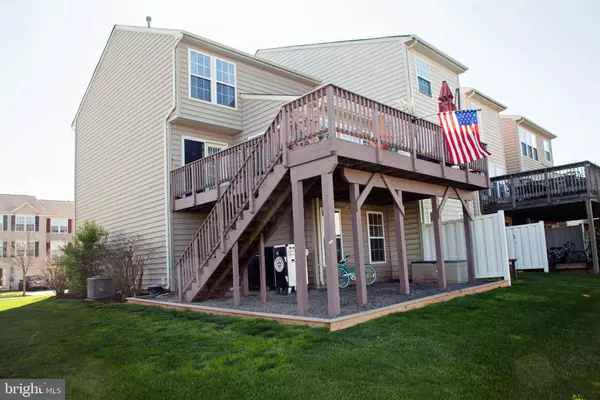For more information regarding the value of a property, please contact us for a free consultation.
20 N SAVANNA DR Pottstown, PA 19465
Want to know what your home might be worth? Contact us for a FREE valuation!

Our team is ready to help you sell your home for the highest possible price ASAP
Key Details
Sold Price $252,000
Property Type Townhouse
Sub Type End of Row/Townhouse
Listing Status Sold
Purchase Type For Sale
Square Footage 1,840 sqft
Price per Sqft $136
Subdivision Coventry Glen
MLS Listing ID PACT477044
Sold Date 06/28/19
Style Traditional
Bedrooms 3
Full Baths 2
Half Baths 1
HOA Fees $100/mo
HOA Y/N Y
Abv Grd Liv Area 1,840
Originating Board BRIGHT
Year Built 2006
Annual Tax Amount $5,130
Tax Year 2018
Lot Size 4,520 Sqft
Acres 0.1
Lot Dimensions 0.00 x 0.00
Property Description
Fantastic End Unit Townhome located in desirable Coventry Glen community in OJR SD! This townhome is absolutely stunning with one of the best lots and views in the community. This home boasts 3 bedrooms and 2.5 baths with an option for a 4th bedroom or finished basement. New flooring was installed 2019 in kitchen, foyer, and sunroom. When you go upstairs you will find a fabulous kitchen with copper farm sink, walnut countertops, new high end appliances, energy efficient LED recess lighting, sunroom and eat-in area. This opens to the large deck with its own steps to ground level overlooking the largest common area in the community. This is a must see! Finishing this floor is a large living room and newly remodeled half bath. Most of these homes have the half bath in the basement. The top floor consists of 3 bedrooms, a full hall bath and a master bedroom with full bath and large walk-in closet. The bottom floor has a garage, finished area or 4th bedroom and laundry (new washer/dryer 2016) as well as walk out to the rear of the home to the box out patio below the deck. If you like low utility bills, then enjoy the 3-4 inch blown insulation across the entire attic. This translates into a super energy efficient home where utility bills (gas/electric) have never gone over $200 per peak times winter/summer. This home has been meticulously maintained and updated by the current owners. Located just minutes from 422, 724, shopping, restaurants and schools.
Location
State PA
County Chester
Area East Coventry Twp (10318)
Zoning R3
Rooms
Basement Full, Fully Finished
Main Level Bedrooms 3
Interior
Interior Features Carpet, Ceiling Fan(s), Breakfast Area, Dining Area, Kitchen - Eat-In, Primary Bath(s), Recessed Lighting, Upgraded Countertops, Walk-in Closet(s)
Hot Water Natural Gas
Heating Forced Air
Cooling Central A/C
Equipment Built-In Microwave, Dishwasher, Disposal, Dryer, Washer
Fireplace N
Appliance Built-In Microwave, Dishwasher, Disposal, Dryer, Washer
Heat Source Natural Gas
Laundry Lower Floor
Exterior
Exterior Feature Deck(s)
Parking Features Basement Garage, Garage - Front Entry
Garage Spaces 3.0
Utilities Available Cable TV
Water Access N
Accessibility 2+ Access Exits
Porch Deck(s)
Attached Garage 1
Total Parking Spaces 3
Garage Y
Building
Story 3+
Sewer Public Sewer
Water Public
Architectural Style Traditional
Level or Stories 3+
Additional Building Above Grade, Below Grade
New Construction N
Schools
School District Owen J Roberts
Others
HOA Fee Include Snow Removal,Common Area Maintenance,Trash,Lawn Maintenance,Lawn Care Front,Lawn Care Rear,Lawn Care Side
Senior Community No
Tax ID 18-01 -0279
Ownership Fee Simple
SqFt Source Assessor
Acceptable Financing Cash, Conventional, FHA, USDA, VA
Listing Terms Cash, Conventional, FHA, USDA, VA
Financing Cash,Conventional,FHA,USDA,VA
Special Listing Condition Standard
Read Less

Bought with Terry B Ayres • RE/MAX Achievers-Collegeville



