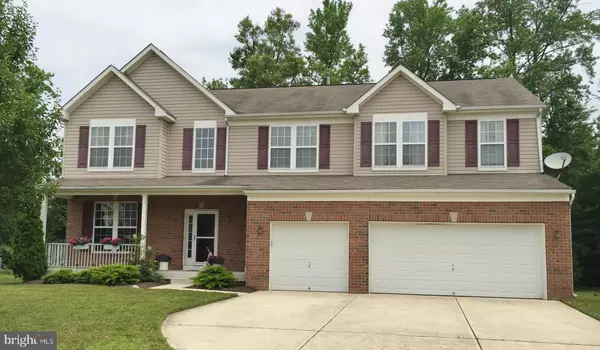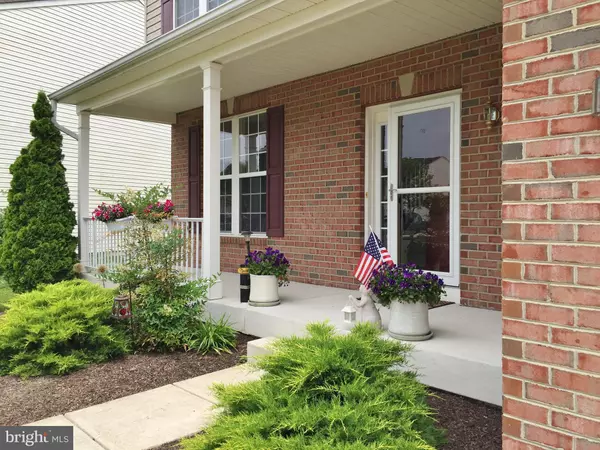For more information regarding the value of a property, please contact us for a free consultation.
1239 PAINTED FERN RD Denton, MD 21629
Want to know what your home might be worth? Contact us for a FREE valuation!

Our team is ready to help you sell your home for the highest possible price ASAP
Key Details
Sold Price $299,900
Property Type Single Family Home
Sub Type Detached
Listing Status Sold
Purchase Type For Sale
Square Footage 3,187 sqft
Price per Sqft $94
Subdivision Savannah Overlook
MLS Listing ID MDCM122428
Sold Date 07/19/19
Style Colonial
Bedrooms 4
Full Baths 2
Half Baths 1
HOA Fees $23/ann
HOA Y/N Y
Abv Grd Liv Area 3,187
Originating Board BRIGHT
Year Built 2006
Annual Tax Amount $4,387
Tax Year 2018
Lot Size 0.421 Acres
Acres 0.42
Lot Dimensions x 0.00
Property Description
This Savannah Overlook home has everything today's buyers are looking for! There are 4 spacious bedrooms and 2 1/2 bathrooms in this 3,187 square foot Colonial. Many upgrades enhance this home's appeal including a 20' x 25' screened in porch overlooking the backyard which backs to trees, deck with propane hook-up for your grill, upgraded 42" kitchen cabinetry, Silestone counters, tile back splash, and center island, a beautiful stone fireplace, distressed wood floors, and an encapsulated crawlspace with dehumidifier. There's a 3 car garage, separate laundry room with Maytag Maxima full-size front loading washer and dryer, a hardwired security system, Rinnai instant hot water, and much more. For added peace of mind, the Seller's offering a one-year Home Warranty too.
Location
State MD
County Caroline
Zoning SR
Direction South
Rooms
Other Rooms Living Room, Dining Room, Primary Bedroom, Sitting Room, Bedroom 2, Bedroom 3, Bedroom 4, Kitchen, Family Room, Foyer, Laundry, Bathroom 2, Primary Bathroom
Interior
Interior Features Wood Floors, Window Treatments, Walk-in Closet(s), Upgraded Countertops, Recessed Lighting, Pantry, Primary Bath(s), Kitchen - Table Space, Kitchen - Eat-In, Formal/Separate Dining Room, Floor Plan - Open, Family Room Off Kitchen, Crown Moldings, Ceiling Fan(s), Carpet
Heating Heat Pump(s)
Cooling Ceiling Fan(s), Central A/C
Flooring Carpet, Hardwood, Ceramic Tile, Vinyl
Fireplaces Number 1
Fireplaces Type Stone, Gas/Propane
Equipment Built-In Microwave, Dishwasher, Dryer - Front Loading, Exhaust Fan, Instant Hot Water, Oven - Self Cleaning, Oven/Range - Electric, Refrigerator, Washer - Front Loading, Water Heater - Tankless, ENERGY STAR Clothes Washer, ENERGY STAR Refrigerator
Furnishings No
Fireplace Y
Appliance Built-In Microwave, Dishwasher, Dryer - Front Loading, Exhaust Fan, Instant Hot Water, Oven - Self Cleaning, Oven/Range - Electric, Refrigerator, Washer - Front Loading, Water Heater - Tankless, ENERGY STAR Clothes Washer, ENERGY STAR Refrigerator
Heat Source Propane - Leased
Laundry Main Floor, Dryer In Unit, Washer In Unit
Exterior
Exterior Feature Porch(es), Screened, Deck(s)
Parking Features Garage - Front Entry, Garage Door Opener
Garage Spaces 9.0
Utilities Available Under Ground, Sewer Available, Water Available, Propane
Water Access N
Roof Type Shingle
Accessibility None
Porch Porch(es), Screened, Deck(s)
Attached Garage 3
Total Parking Spaces 9
Garage Y
Building
Lot Description Backs to Trees, Cleared, Landscaping, Level
Story 2
Foundation Crawl Space
Sewer Public Sewer
Water Public
Architectural Style Colonial
Level or Stories 2
Additional Building Above Grade, Below Grade
Structure Type 2 Story Ceilings,Dry Wall,Cathedral Ceilings
New Construction N
Schools
School District Caroline County Public Schools
Others
Senior Community No
Tax ID 03-040747
Ownership Fee Simple
SqFt Source Estimated
Security Features Security System,Smoke Detector
Acceptable Financing Cash, FHA, USDA, VA, Conventional
Horse Property N
Listing Terms Cash, FHA, USDA, VA, Conventional
Financing Cash,FHA,USDA,VA,Conventional
Special Listing Condition Standard
Read Less

Bought with Steven S Saunders • Coldwell Banker Waterman Realty
GET MORE INFORMATION




