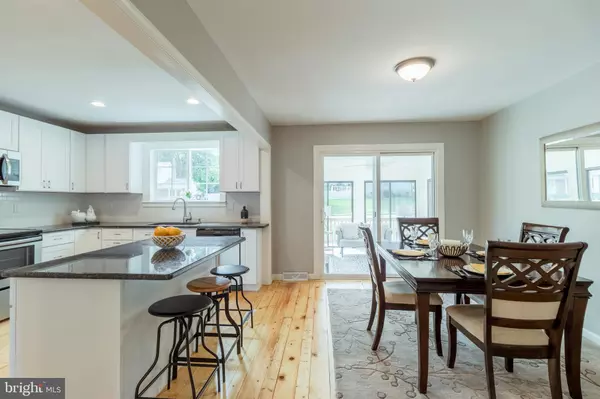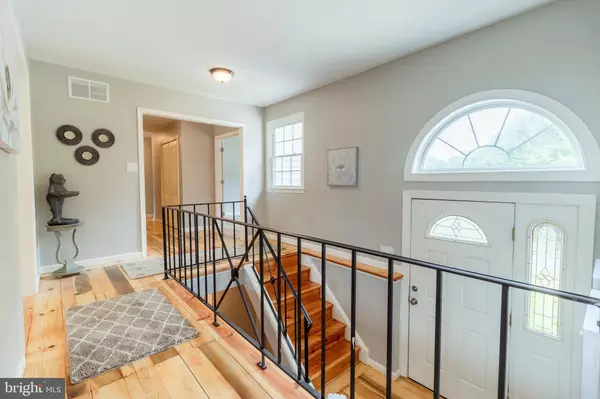For more information regarding the value of a property, please contact us for a free consultation.
38 VANSANT RD Newark, DE 19711
Want to know what your home might be worth? Contact us for a FREE valuation!

Our team is ready to help you sell your home for the highest possible price ASAP
Key Details
Sold Price $315,000
Property Type Single Family Home
Sub Type Detached
Listing Status Sold
Purchase Type For Sale
Square Footage 4,575 sqft
Price per Sqft $68
Subdivision Deacons Walk
MLS Listing ID DENC481084
Sold Date 07/19/19
Style Ranch/Rambler
Bedrooms 4
Full Baths 2
HOA Fees $2/ann
HOA Y/N Y
Abv Grd Liv Area 3,200
Originating Board BRIGHT
Year Built 1971
Annual Tax Amount $2,995
Tax Year 2018
Lot Size 0.280 Acres
Acres 0.28
Lot Dimensions 123.80 x 114.80
Property Description
Gorgeous, newly renovated, like new home in desirable Deacons Walk neighborhood which is located across the street from Middle Run Park and all of the trails that lead to White Clay Creek State Park at one end and Papermill Park at the other end with easy access to Newark, Kirkwood Highway and Hockessin areas. From the moment you pull up, you will be wowed by the curb appeal -- from the well-groomed lawn; lovely landscaping; expansive, extra-wide driveway; and oversized, corner lot this home has it all. Once inside the home, just half a flight of stairs up, you will enjoy the gorgeous hardwood floors (some of which are reclaimed barn wood from an old DuPont estate), neutral colors, wrought iron railing and stunningly remodeled kitchen. The wonderful brand new eat in kitchen boasts beautiful granite counter tops, stainless steel appliances, and an awesome island with eat-around breakfast bar. The kitchen is open to the formal dining room making it a wonderful flow for entertaining. If you would like to enjoy your cigar or after dinner drink outside, there is a fantastic enclosed porch which flows from the formal dining room. The sun porch is flanked by a huge deck on both sides making for ample outdoor seating and eating spaces. The main level also features a separate formal living room, a family room complete with a brick wood burning fireplace, four full bedrooms and two full bathrooms. The master bathroom is en-suite but also has a separate entrance from the hallway for easy access. The lower level has a finished great room space which is perfect for use as a second living space, as well as the unfinished space which contains the laundry and storage areas. There is also a separate room that can be used as a professional office or hobby room. This completely remodeled home sits on an oversized, corner lot and is truly a rare find. If you enjoy entertaining and outdoor living, this is the home for you! Curb appeal, remodeled kitchen and bathrooms, finished basement, oversized corner lot, and so much more. This home has it all!
Location
State DE
County New Castle
Area Newark/Glasgow (30905)
Zoning NC6.5
Rooms
Other Rooms Living Room, Dining Room, Primary Bedroom, Bedroom 2, Bedroom 3, Bedroom 4, Kitchen, Family Room, Sun/Florida Room, Great Room, Laundry, Bathroom 2, Hobby Room, Primary Bathroom
Basement Daylight, Partial, Garage Access, Interior Access, Partially Finished, Windows
Main Level Bedrooms 4
Interior
Hot Water Propane
Heating Forced Air
Cooling Central A/C
Flooring Hardwood, Wood
Fireplaces Number 1
Fireplaces Type Brick, Mantel(s), Wood
Fireplace Y
Heat Source Propane - Leased
Laundry Basement
Exterior
Exterior Feature Deck(s)
Parking Features Garage - Front Entry, Basement Garage, Inside Access
Garage Spaces 1.0
Water Access N
Accessibility None
Porch Deck(s)
Attached Garage 1
Total Parking Spaces 1
Garage Y
Building
Story 2
Sewer Public Sewer
Water Public
Architectural Style Ranch/Rambler
Level or Stories 2
Additional Building Above Grade, Below Grade
New Construction N
Schools
School District Christina
Others
Senior Community No
Tax ID 08-042.10-176
Ownership Fee Simple
SqFt Source Assessor
Horse Property N
Special Listing Condition Standard
Read Less

Bought with Amber Spence • Beiler-Campbell Realtors-Avondale
GET MORE INFORMATION




