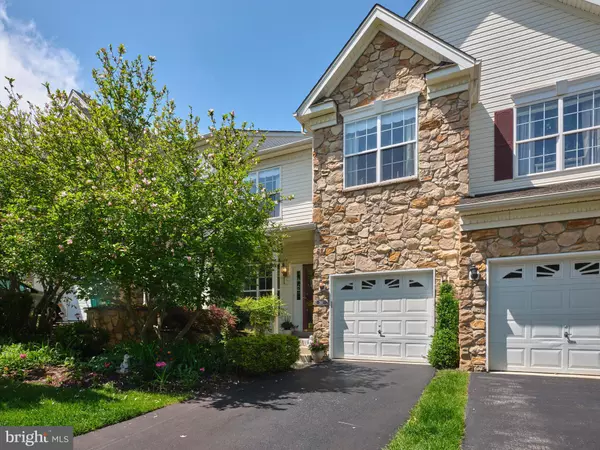For more information regarding the value of a property, please contact us for a free consultation.
241 BIRCHWOOD DR West Chester, PA 19380
Want to know what your home might be worth? Contact us for a FREE valuation!

Our team is ready to help you sell your home for the highest possible price ASAP
Key Details
Sold Price $361,000
Property Type Townhouse
Sub Type Interior Row/Townhouse
Listing Status Sold
Purchase Type For Sale
Square Footage 2,328 sqft
Price per Sqft $155
Subdivision Whiteland Woods
MLS Listing ID PACT479054
Sold Date 07/19/19
Style Traditional
Bedrooms 3
Full Baths 3
Half Baths 1
HOA Fees $226/mo
HOA Y/N Y
Abv Grd Liv Area 2,328
Originating Board BRIGHT
Year Built 2002
Annual Tax Amount $5,046
Tax Year 2018
Lot Size 2,424 Sqft
Acres 0.06
Lot Dimensions 0.00 x 0.00
Property Description
What a treat is in store for you! Prepare for a touch of Italianate charm in Whiteland Woods. This home offers a wide-open design with formal living room and dining rooms that feature lines of site through to the back of the home. Custom crown molding, column details, an enchanting 2-story family room with a gas fireplace, and serene outdoor living spaces add layer upon layer to this home's appeal. 241 Birchwood Dr also features a coveted open concept kitchen-breakfast room-family room, with a wall of windows overlooking your back deck and lush foliage. This is a beautifully designed floorplan with a conveniently located 2nd floor laundry room and 3 bedrooms upstairs. The master suite is an enchanting private retreat that enjoys excellent natural light. This is a great spot to curl up with a book, and open the windows to listen to the birds in your backyard. It also features 2 closets - 1 of them is a walk-in - plus a spacious en suite bath with dual sinks. The 2 front bedrooms enjoy morning light and 1 of them features a fun bump out that provides a side window and a charming touch of character. If you need a 4th bedroom, or a home office, or a game room, or storage, be sure to explore the finished basement which adds incredible versatility to this home. It's a retreat in its own right with closet after closet, an open rec room area, walk-out access to the expanded brick patio, PLUS a full bathroom and a tucked away bonus room that makes a great 4th bedroom. At 241 Birchwood Dr you will have one enticing space after the next to enjoy personal time or to entertain with friends. Grab a cup of coffee and enjoy some bird watching from your deck. Or grab Fido and take a stroll to the nearby tennis court and playground. Whiteland Woods also features a walking trail and it's an active community where it will be easy to meet your new neighbors, plus you'll have easy access to Rte 100, Rte 30, shopping and dining destinations. This home has so much to offer, with recent upgrades that include a new roof, new HVAC and new hot water heater. Welcome to 241 Birchwood Drive! Inquire today!
Location
State PA
County Chester
Area West Whiteland Twp (10341)
Zoning R3
Rooms
Other Rooms Living Room, Dining Room, Primary Bedroom, Bedroom 2, Bedroom 3, Bedroom 4, Kitchen, Family Room, Basement, Laundry, Storage Room, Primary Bathroom, Full Bath
Basement Full, Walkout Level, Fully Finished
Interior
Interior Features Combination Kitchen/Living, Crown Moldings, Formal/Separate Dining Room, Primary Bath(s), Walk-in Closet(s), Wood Floors
Heating Forced Air
Cooling Central A/C
Fireplaces Number 1
Fireplaces Type Gas/Propane
Fireplace Y
Heat Source Natural Gas
Exterior
Parking Features Garage - Front Entry
Garage Spaces 2.0
Water Access N
Accessibility None
Attached Garage 1
Total Parking Spaces 2
Garage Y
Building
Story 2
Sewer Public Sewer
Water Public
Architectural Style Traditional
Level or Stories 2
Additional Building Above Grade, Below Grade
New Construction N
Schools
School District West Chester Area
Others
Senior Community No
Tax ID 41-05K-0021
Ownership Fee Simple
SqFt Source Assessor
Special Listing Condition Standard
Read Less

Bought with Enjamuri N Swamy • Realty Mark Cityscape-Huntingdon Valley
GET MORE INFORMATION




