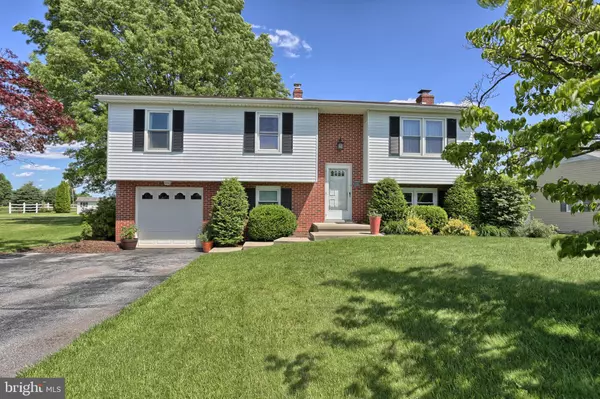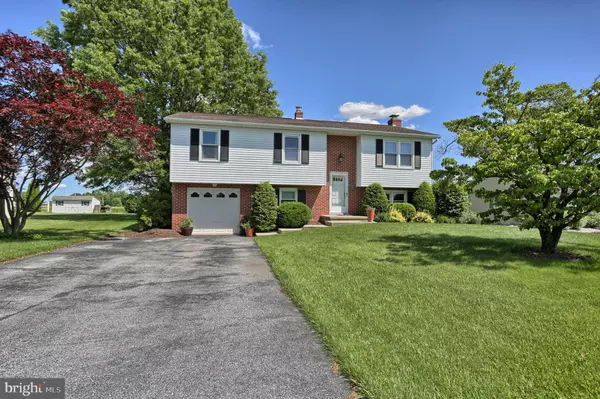For more information regarding the value of a property, please contact us for a free consultation.
1556 SHOLLY AVE Lebanon, PA 17046
Want to know what your home might be worth? Contact us for a FREE valuation!

Our team is ready to help you sell your home for the highest possible price ASAP
Key Details
Sold Price $180,350
Property Type Single Family Home
Sub Type Detached
Listing Status Sold
Purchase Type For Sale
Square Footage 1,464 sqft
Price per Sqft $123
Subdivision None Available
MLS Listing ID PALN107292
Sold Date 07/19/19
Style Bi-level
Bedrooms 3
Full Baths 1
Half Baths 2
HOA Y/N N
Abv Grd Liv Area 1,164
Originating Board BRIGHT
Year Built 1976
Annual Tax Amount $3,144
Tax Year 2018
Lot Size 0.300 Acres
Acres 0.3
Lot Dimensions 80x168
Property Description
Same owners for 42 years! Pride of ownership is found throughout. Open floor plan boasts a Living room with lots of natural light, dining room, kitchen with oak cabinets, appliances and eat-in area. Completely remodeled full bath with tile shower, laminate floor, new vanity and fixtures. Spacious aster bedroom with half bath. Lower level family room offers additional living space with a wood burning brick fireplace and half bath. Step out the sliding glass doors and enjoy the covered screened in patio. Newer 14x20 composite deck is great for relaxing or entertaining. Large rear yard with partial vinyl fence and 10x13 shed for storage. Oversized 1 car garage with storage. Heat pump with oil back up. Central air will keep you cool in the summer! Cornwall Lebanon School District. The owners have meticulously maintained this home and is now ready for a new family to call it home! Call to schedule a time to see all that this beautiful home has to offer.
Location
State PA
County Lebanon
Area North Lebanon Twp (13227)
Zoning RESIDENTIAL
Rooms
Other Rooms Living Room, Dining Room, Primary Bedroom, Bedroom 2, Kitchen, Family Room, Bedroom 1, Laundry, Primary Bathroom, Full Bath, Half Bath
Basement Full, Fully Finished, Heated, Outside Entrance, Windows
Main Level Bedrooms 3
Interior
Interior Features Breakfast Area, Carpet, Ceiling Fan(s), Chair Railings, Dining Area, Floor Plan - Open, Kitchen - Eat-In, Window Treatments, Wood Stove
Hot Water Oil
Heating Heat Pump - Oil BackUp, Hot Water
Cooling Central A/C
Fireplaces Number 1
Fireplaces Type Brick, Mantel(s), Wood
Equipment Built-In Microwave, Dishwasher, Refrigerator
Appliance Built-In Microwave, Dishwasher, Refrigerator
Heat Source Electric, Oil
Laundry Lower Floor
Exterior
Exterior Feature Deck(s), Patio(s)
Parking Features Garage - Front Entry
Garage Spaces 1.0
Fence Partially, Rear, Vinyl
Water Access N
Roof Type Asphalt
Street Surface Paved
Accessibility None
Porch Deck(s), Patio(s)
Attached Garage 1
Total Parking Spaces 1
Garage Y
Building
Lot Description Cleared, Front Yard, Level, Landscaping, Rear Yard, Road Frontage
Story 2
Sewer Public Sewer
Water Public
Architectural Style Bi-level
Level or Stories 2
Additional Building Above Grade, Below Grade
New Construction N
Schools
Middle Schools Cedar Crest
High Schools Cedar Crest
School District Cornwall-Lebanon
Others
Senior Community No
Tax ID 27-2337028-379904-0000
Ownership Fee Simple
SqFt Source Assessor
Acceptable Financing Cash, Conventional, FHA, VA
Listing Terms Cash, Conventional, FHA, VA
Financing Cash,Conventional,FHA,VA
Special Listing Condition Standard
Read Less

Bought with Andrew Steiner • Life Changes Realty Group
GET MORE INFORMATION




