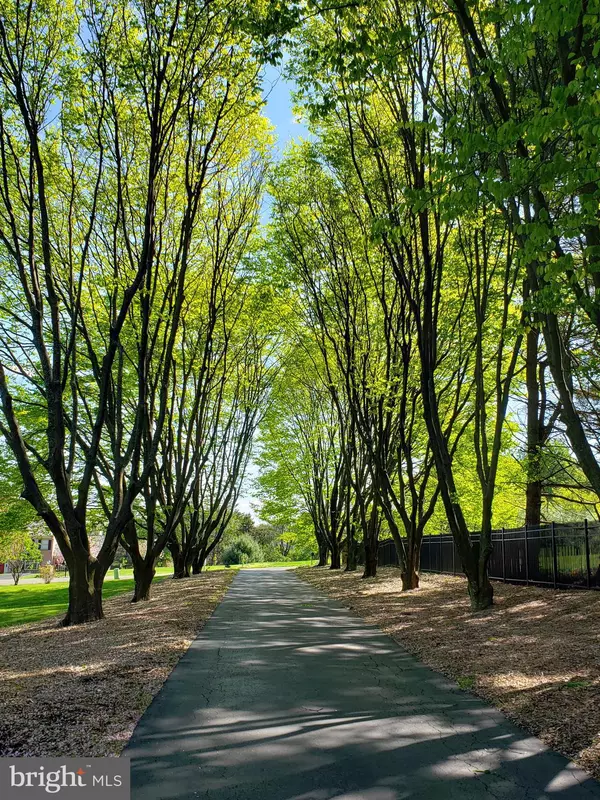For more information regarding the value of a property, please contact us for a free consultation.
1230 FIELDSTONE DR West Chester, PA 19382
Want to know what your home might be worth? Contact us for a FREE valuation!

Our team is ready to help you sell your home for the highest possible price ASAP
Key Details
Sold Price $730,000
Property Type Single Family Home
Sub Type Detached
Listing Status Sold
Purchase Type For Sale
Square Footage 6,452 sqft
Price per Sqft $113
Subdivision Deer Pointe
MLS Listing ID PACT285494
Sold Date 07/18/19
Style Traditional,Colonial
Bedrooms 5
Full Baths 3
Half Baths 2
HOA Y/N N
Abv Grd Liv Area 4,752
Originating Board BRIGHT
Year Built 1993
Annual Tax Amount $11,106
Tax Year 2018
Lot Size 2.700 Acres
Acres 2.7
Property Description
Coming home to this gracious house is like escaping to a private retreat. Located in desirable Deer Pointe, in award winning Chester County school district, you approach the house down a tree lined drive, to arrive at the elegant Neo-Palladian Hip-Roof designed home, built by Megill Builders. The double door entry opens to a cathedral foyer, featuring dramatic split staircase. On either side of the foyer are the formal Living room and formal Dining room. Continue through to the Great room, with cathedral ceiling, built in shelves, fireplace and wall of windows, leading to a newly refinished deck and screened porch. The sun-drenched Great room is open to the Breakfast room, wet bar and fabulous Gourmet Kitchen, with large center island. Flanking the kitchen is a roomy hallway, with multiple closets and pantry, which leads to the 3 car garage,informal power room and laundry room. There is an additional side entry from this location, providing ease for unloading packages and groceries. The first floor also includes a formal powder room and spacious Office. Upstairs, the Owner's suite, with en suit and walk in closet, sits privately to the left of the split staircase. To the right of the split staircase are 3 additional bedrooms and a large bathroom, with double sink. The lower level is walk-out, and provides a 5th Bedroom, a full bath, with steam shower,and tons of storage and closet space. An additional room could be used as a gym, studio or extra office. There is also additional storage and work room area in the back...and don't miss the Cedar closet! The most remarkable feature of this home is the over-sized windows, which allow a panoramic view of the outdoors, from every room. The unique placement of the house and the surrounding trees creates a feeling of complete privacy. The establish gardens create year-round interest. Offering a 1 year Home Warranty. The Sellers have enjoyed 26 years in this home, raising their family. They are ready to retire and leave this home to the next lucky family.
Location
State PA
County Chester
Area Thornbury Twp (10366)
Zoning A2
Rooms
Other Rooms Living Room, Dining Room, Primary Bedroom, Bedroom 2, Bedroom 3, Bedroom 4, Bedroom 5, Kitchen, Family Room, Exercise Room, Laundry, Office, Bathroom 2, Bathroom 3, Primary Bathroom, Half Bath
Basement Full, Daylight, Full
Interior
Interior Features Breakfast Area, Attic, Built-Ins, Cedar Closet(s), Ceiling Fan(s), Chair Railings, Formal/Separate Dining Room, Kitchen - Eat-In, Kitchen - Island, Floor Plan - Open, Carpet, Crown Moldings, Family Room Off Kitchen, Primary Bath(s), Recessed Lighting, Skylight(s), Walk-in Closet(s), Wet/Dry Bar, Wood Floors
Hot Water Propane
Heating Forced Air
Cooling Central A/C
Flooring Hardwood, Partially Carpeted
Fireplaces Number 2
Fireplaces Type Wood
Equipment Cooktop - Down Draft, Dishwasher, Disposal, Dryer - Electric, Exhaust Fan, Humidifier, Icemaker, Oven - Double, Oven - Self Cleaning, Oven - Wall, Refrigerator, Stove, Washer
Fireplace Y
Window Features Casement,Double Pane,Screens,Skylights
Appliance Cooktop - Down Draft, Dishwasher, Disposal, Dryer - Electric, Exhaust Fan, Humidifier, Icemaker, Oven - Double, Oven - Self Cleaning, Oven - Wall, Refrigerator, Stove, Washer
Heat Source Other
Laundry Main Floor
Exterior
Exterior Feature Deck(s), Patio(s)
Parking Features Garage - Side Entry, Garage Door Opener, Inside Access
Garage Spaces 7.0
Utilities Available Cable TV, Electric Available, Phone
Water Access N
View Creek/Stream, Garden/Lawn, Panoramic, Scenic Vista, Trees/Woods
Roof Type Shake
Accessibility None
Porch Deck(s), Patio(s)
Attached Garage 3
Total Parking Spaces 7
Garage Y
Building
Lot Description Cul-de-sac, Landscaping, Level, Non-Tidal Wetland, Open, Private, Rear Yard, Secluded, SideYard(s), Sloping, Stream/Creek, Trees/Wooded
Story 2
Foundation Block
Sewer On Site Septic
Water Public
Architectural Style Traditional, Colonial
Level or Stories 2
Additional Building Above Grade, Below Grade
Structure Type 9'+ Ceilings,Cathedral Ceilings,Tray Ceilings
New Construction N
Schools
School District West Chester Area
Others
Senior Community No
Tax ID 66-02 -0001.3000
Ownership Fee Simple
SqFt Source Assessor
Security Features Smoke Detector
Special Listing Condition Standard
Read Less

Bought with Michael Spigarelli • Keller Williams Realty - Kennett Square



