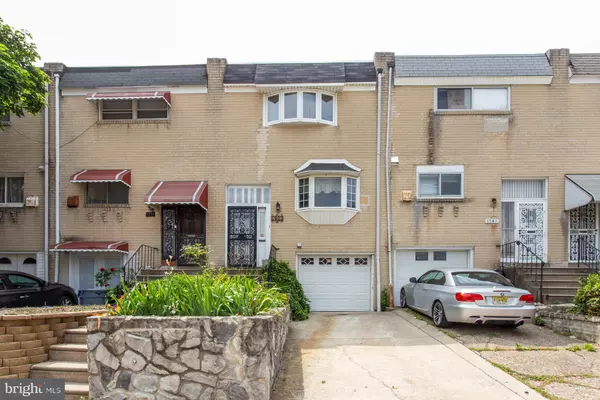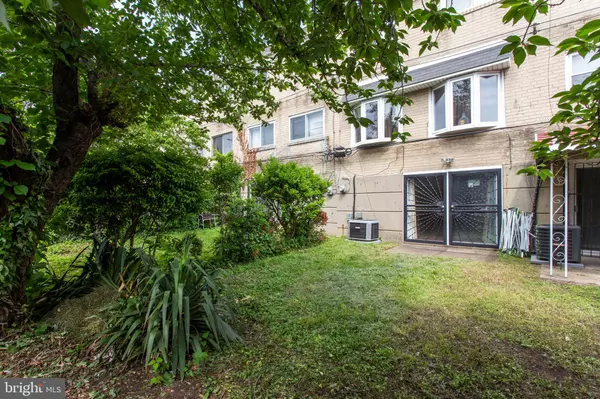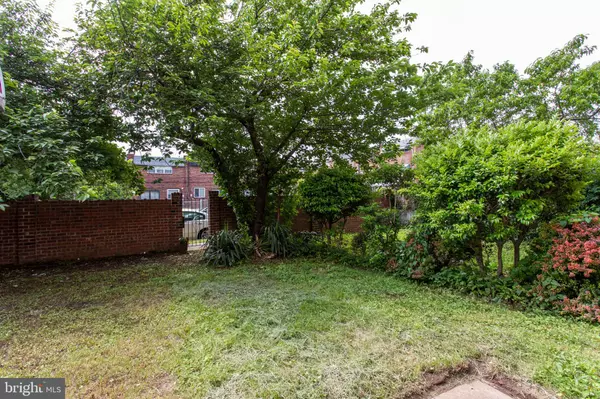For more information regarding the value of a property, please contact us for a free consultation.
1538 QUEENS PL Philadelphia, PA 19122
Want to know what your home might be worth? Contact us for a FREE valuation!

Our team is ready to help you sell your home for the highest possible price ASAP
Key Details
Sold Price $268,000
Property Type Townhouse
Sub Type Interior Row/Townhouse
Listing Status Sold
Purchase Type For Sale
Square Footage 1,332 sqft
Price per Sqft $201
Subdivision Yorktown
MLS Listing ID PAPH799002
Sold Date 07/17/19
Style Bi-level
Bedrooms 3
Full Baths 1
Half Baths 1
HOA Y/N N
Abv Grd Liv Area 1,332
Originating Board BRIGHT
Year Built 1963
Annual Tax Amount $2,368
Tax Year 2020
Lot Size 1,620 Sqft
Acres 0.04
Lot Dimensions 18.00 x 90.00
Property Description
Original owner! Well-maintained 3 bedroom, 1 1/2 bath rowhome in Yorktown. Includes a one car garage and finished walk-out basement. Great light throughout including bay windows on the main floor and master bedroom. Eat-in kitchen. Solid mechanical systems. Rear yard with gated access to 12th Street. Neighboring Temple University's main campus and boasting an 89 walk score, it is only a 7 minute walk to the Cecil B. Moore SEPTA station, restaurants and grocery shopping. Located on a quiet cul-de-sac in a popular neighborhood. Presents a great opportunity, not to be missed. Property to be conveyed "as-is".
Location
State PA
County Philadelphia
Area 19122 (19122)
Zoning RSA5
Direction East
Rooms
Other Rooms Living Room, Dining Room, Bedroom 2, Bedroom 3, Kitchen, Family Room, Bedroom 1, Laundry, Utility Room, Bathroom 1, Half Bath
Basement Fully Finished, Heated, Outside Entrance, Rear Entrance, Windows
Interior
Interior Features Carpet, Combination Dining/Living, Floor Plan - Traditional, Kitchen - Eat-In, Window Treatments
Hot Water Natural Gas
Heating Forced Air
Cooling Central A/C
Flooring Carpet, Vinyl
Equipment Cooktop, Dishwasher, Disposal, Dryer, Oven - Wall, Refrigerator, Washer, Water Heater
Fireplace N
Window Features Bay/Bow
Appliance Cooktop, Dishwasher, Disposal, Dryer, Oven - Wall, Refrigerator, Washer, Water Heater
Heat Source Natural Gas
Laundry Basement
Exterior
Exterior Feature Patio(s)
Parking Features Garage Door Opener, Inside Access
Garage Spaces 2.0
Water Access N
Roof Type Flat,Shingle
Accessibility None
Porch Patio(s)
Attached Garage 1
Total Parking Spaces 2
Garage Y
Building
Story 2
Sewer Public Sewer
Water Public
Architectural Style Bi-level
Level or Stories 2
Additional Building Above Grade, Below Grade
New Construction N
Schools
School District The School District Of Philadelphia
Others
Senior Community No
Tax ID 202226700
Ownership Fee Simple
SqFt Source Assessor
Security Features Security System
Horse Property N
Special Listing Condition Standard
Read Less

Bought with Christina Lim • Rust Real Estate, LLC
GET MORE INFORMATION




