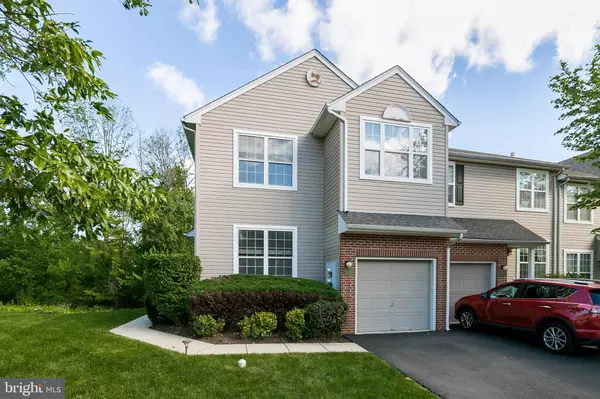For more information regarding the value of a property, please contact us for a free consultation.
421 NOTTINGHAM LN Collegeville, PA 19426
Want to know what your home might be worth? Contact us for a FREE valuation!

Our team is ready to help you sell your home for the highest possible price ASAP
Key Details
Sold Price $325,000
Property Type Condo
Sub Type Condo/Co-op
Listing Status Sold
Purchase Type For Sale
Square Footage 2,700 sqft
Price per Sqft $120
Subdivision Providence View
MLS Listing ID PAMC610038
Sold Date 07/17/19
Style Traditional
Bedrooms 4
Full Baths 3
Half Baths 1
Condo Fees $224/mo
HOA Y/N N
Abv Grd Liv Area 2,000
Originating Board BRIGHT
Year Built 2003
Annual Tax Amount $5,217
Tax Year 2019
Lot Size 2,000 Sqft
Acres 0.05
Lot Dimensions x 0.00
Property Description
Welcome to this sought after Providence View end unit townhome, ready for a new owner. Very well maintained with a new heater and A/C unit in 2018. Walk in to the center hall foyer and enjoy all of the natural light coming from 3 sides. The first floor has a living room, dining room, family room with gas fireplace, powder room and kitchen with stainless steel appliances, gas cooking, granite countertops and 42 cabinets. Besides all of the natural light, there are many recessed lights throughout. Walk out to privacy and nature from the kitchen to the deck overlooking trees, making this location feel very serene and relaxing. Upstairs, the master bedroom size will surprise you! Large enough for a king size bed, dressers and a seating area if you wish. The ceramic tile master bathroom has a soaking tub, stand up shower, granite vanity tops. Of course there is a walk in closet as well. Two other very good sized bedrooms with ceiling fans, 1 with a walk in closet, and a freshly painted hall bath with a granite vanity, complete the 2nd floor. There are so many possibilities in the finished basement! A bedroom (with a closet) and a full bath with shower can be used for a family member or your guests. Additional finished space is perfect for a play room, TV area, man cave-you decide! There are many other features to this home to love; a water filtration system in the kitchen, walk out basement, garage door opener, white wood look blinds, just to list a few. The community offers a pool, playground, tennis courts and club house and the monthly fee covers external exterior maintenance, grounds maintenance, trash and snow removal. Close to Providence Town Center, many restaurants and major roads, parks and trails. We look forward to your visit!
Location
State PA
County Montgomery
Area Upper Providence Twp (10661)
Zoning R3
Direction West
Rooms
Other Rooms Basement
Basement Full, Daylight, Partial, Fully Finished, Heated, Walkout Level
Interior
Interior Features Ceiling Fan(s), Family Room Off Kitchen, Formal/Separate Dining Room, Recessed Lighting, Stall Shower, Upgraded Countertops, Walk-in Closet(s), Water Treat System
Hot Water Natural Gas
Heating Forced Air
Cooling Central A/C
Fireplaces Number 1
Fireplaces Type Gas/Propane
Equipment Built-In Microwave, Built-In Range, Dishwasher, Oven - Self Cleaning, Oven/Range - Gas, Range Hood, Refrigerator, Stainless Steel Appliances, Washer, Water Heater
Fireplace Y
Appliance Built-In Microwave, Built-In Range, Dishwasher, Oven - Self Cleaning, Oven/Range - Gas, Range Hood, Refrigerator, Stainless Steel Appliances, Washer, Water Heater
Heat Source Natural Gas
Laundry Upper Floor
Exterior
Exterior Feature Deck(s)
Parking Features Built In, Garage - Front Entry, Garage Door Opener, Inside Access
Garage Spaces 1.0
Amenities Available Club House, Fitness Center, Pool - Outdoor, Tennis Courts, Tot Lots/Playground
Water Access N
View Trees/Woods
Accessibility None
Porch Deck(s)
Attached Garage 1
Total Parking Spaces 1
Garage Y
Building
Story 2
Sewer Public Sewer
Water Public
Architectural Style Traditional
Level or Stories 2
Additional Building Above Grade, Below Grade
New Construction N
Schools
High Schools Spring-Ford Senior
School District Spring-Ford Area
Others
HOA Fee Include Common Area Maintenance,Ext Bldg Maint,Trash,Pool(s),Snow Removal
Senior Community No
Tax ID 61-00-03899-063
Ownership Fee Simple
SqFt Source Assessor
Special Listing Condition Standard
Read Less

Bought with Yulin Fang • RE/MAX Plus



