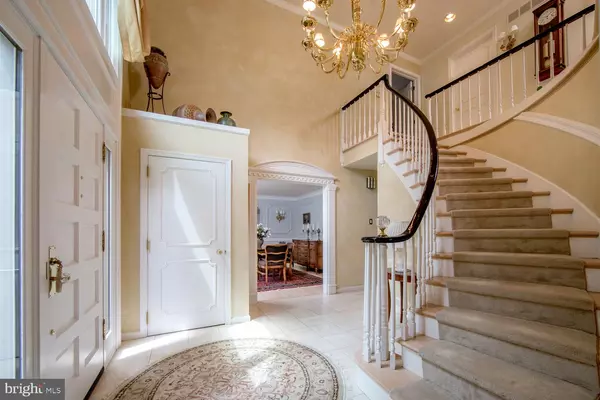For more information regarding the value of a property, please contact us for a free consultation.
995 DERRING LN Bryn Mawr, PA 19010
Want to know what your home might be worth? Contact us for a FREE valuation!

Our team is ready to help you sell your home for the highest possible price ASAP
Key Details
Sold Price $1,000,000
Property Type Single Family Home
Sub Type Detached
Listing Status Sold
Purchase Type For Sale
Square Footage 4,892 sqft
Price per Sqft $204
Subdivision Bryn Mawr
MLS Listing ID PAMC611464
Sold Date 07/15/19
Style Colonial
Bedrooms 5
Full Baths 4
Half Baths 1
HOA Y/N N
Abv Grd Liv Area 4,492
Originating Board BRIGHT
Year Built 1984
Annual Tax Amount $24,173
Tax Year 2018
Lot Size 0.696 Acres
Acres 0.7
Lot Dimensions 166.00 x 0.00
Property Description
Located in beautiful Bryn Mawr, this enchanting Colonial home is wonderful and rare with a stucco exterior, charming window shutters, inviting front patio, and cedar shake roof. The .7 acres of gorgeous manicured grounds provides optimal scenery and privacy, whether for relaxing and appreciating nature or outdoor entertainment/enjoyment. Boasting 2 stories of gracious living space, 5 bedrooms, 4.1 baths, a finished basement, and an elevator to all floors, 995 Derring Lane is an elegant gem. A soaring entry foyer, dramatic curved staircase, tasteful crown & chair rail moldings, tray & vaulted ceilings, and rich hardwood floors in formal spaces enhance the character. Host guests comfortably in the formal living room, and beautiful dining room brightened by a large glass door leading out to the serene front patio oasis, which overlooks tall trees and rolling green lawn. The dining room opens to the spacious updated eat-in kitchen for easy serving, featuring extensive cabinetry, a big center island with seating, built-in workstation area, and wet bar nearby for serving drinks. An adjoining breakfast room and expansive open family room with a double-sided fireplace, distinctive columns, an additional sitting area with a wall of built-ins and huge windows heighten the comfort and flow. The finely designed first level also presents a lovely bedroom and full bath for guests convenience, plus a sunny laundry room. Head upstairs for the main family sleeping quarters, including a sensational vaulted master suite with a walk-in closet and sewing room. The oversized spa-like master bath indulges you with a skylight, double sinks, soaking tub and separate glass-enclosed shower. Bedroom 2 has an attached sitting area and balcony. This level also offers 2 more bedrooms (one now used as an office), and 2 full hall bathrooms (one recently updated). The part-finished basement is well-sized with a powder room and cedar closet. Other highlights of this very special house include central air, and an attached 2-car garage. Best of all is the location, close to Bryn Mawr, Villanova, the regional rail, and all major highways, not to mention excellent Lower Merion Twp. schools!
Location
State PA
County Montgomery
Area Lower Merion Twp (10640)
Zoning R1
Rooms
Other Rooms Living Room, Dining Room, Primary Bedroom, Kitchen, Family Room, Library, Foyer, Breakfast Room, In-Law/auPair/Suite, Bonus Room, Primary Bathroom
Basement Partial, Partially Finished
Main Level Bedrooms 1
Interior
Interior Features Breakfast Area, Built-Ins, Carpet, Ceiling Fan(s), Chair Railings, Combination Kitchen/Living, Crown Moldings, Curved Staircase, Dining Area, Elevator, Entry Level Bedroom, Family Room Off Kitchen, Kitchen - Island, Primary Bath(s), Skylight(s), Walk-in Closet(s)
Heating Forced Air
Cooling Central A/C
Flooring Hardwood, Concrete, Tile/Brick
Fireplaces Number 2
Fireplace Y
Heat Source Natural Gas
Laundry Main Floor
Exterior
Exterior Feature Deck(s), Patio(s)
Parking Features Built In, Inside Access
Garage Spaces 4.0
Water Access N
Roof Type Shake,Wood
Accessibility Elevator
Porch Deck(s), Patio(s)
Attached Garage 2
Total Parking Spaces 4
Garage Y
Building
Story 2
Sewer Public Sewer
Water Public
Architectural Style Colonial
Level or Stories 2
Additional Building Above Grade, Below Grade
Structure Type 2 Story Ceilings,Vaulted Ceilings
New Construction N
Schools
School District Lower Merion
Others
Senior Community No
Tax ID 40-00-27176-009
Ownership Fee Simple
SqFt Source Assessor
Acceptable Financing Cash, Conventional
Listing Terms Cash, Conventional
Financing Cash,Conventional
Special Listing Condition Standard
Read Less

Bought with Susan R Gradwohl • BHHS Fox & Roach-Haverford
GET MORE INFORMATION




