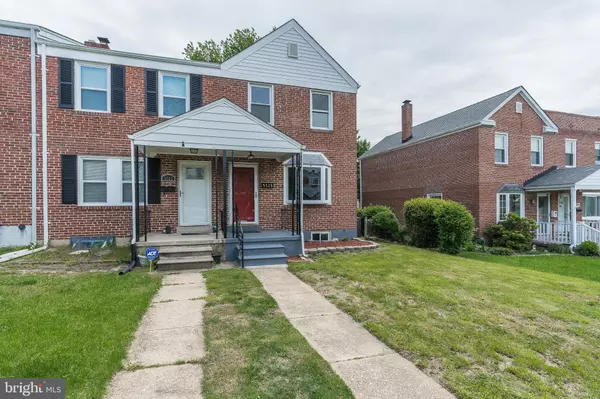For more information regarding the value of a property, please contact us for a free consultation.
5525 COUNCIL ST Arbutus, MD 21227
Want to know what your home might be worth? Contact us for a FREE valuation!

Our team is ready to help you sell your home for the highest possible price ASAP
Key Details
Sold Price $207,500
Property Type Townhouse
Sub Type End of Row/Townhouse
Listing Status Sold
Purchase Type For Sale
Square Footage 1,344 sqft
Price per Sqft $154
Subdivision Arbutus
MLS Listing ID MDBC458532
Sold Date 07/15/19
Style Federal
Bedrooms 3
Full Baths 1
Half Baths 1
HOA Y/N N
Abv Grd Liv Area 1,024
Originating Board BRIGHT
Year Built 1952
Annual Tax Amount $2,464
Tax Year 2018
Lot Size 2,860 Sqft
Acres 0.07
Property Description
Welcome home! This 3BR/1.5BA end of group rowhome has been thoughtfully renovated. At the main entrance you'll notice the lovely bay window and freshly mulched front and side garden beds. Step inside into the spacious living room to find beautifully refinished original hardwood floors (thruout 1st and 2nd lvls). Make your way to the fully renovated kitchen to find new stainless steel appliances, cabinets, granite tops, and floor tile. Upstairs there are 3 BRs, each containing a new ceiling fan with light along with a bright and clean full bath. The basement contains a bonus family room/flex space with new flooring and recessed lights and a newly added half bath. The rear exterior is an entertainer's dream with new hardscaping ready for your firepit! Outdoor shed in rear yard conveys. Systems updated and a brand new AC condenser. Come see!
Location
State MD
County Baltimore
Zoning R8
Direction West
Rooms
Other Rooms Living Room, Dining Room, Bedroom 2, Bedroom 3, Kitchen, Family Room, Bedroom 1, Utility Room, Bathroom 1, Attic, Half Bath
Basement Full, Connecting Stairway, Heated, Improved, Outside Entrance, Sump Pump
Interior
Interior Features Attic, Ceiling Fan(s), Chair Railings, Dining Area, Floor Plan - Traditional, Kitchen - Gourmet, Recessed Lighting, Upgraded Countertops, Wood Floors
Hot Water Natural Gas
Heating Forced Air
Cooling Central A/C
Flooring Hardwood, Laminated, Concrete
Equipment Built-In Microwave, Dishwasher, Disposal, Dryer, Exhaust Fan, Oven/Range - Gas, Refrigerator, Stainless Steel Appliances, Washer, Water Heater
Furnishings No
Fireplace N
Window Features Vinyl Clad,Double Pane
Appliance Built-In Microwave, Dishwasher, Disposal, Dryer, Exhaust Fan, Oven/Range - Gas, Refrigerator, Stainless Steel Appliances, Washer, Water Heater
Heat Source Natural Gas
Laundry Basement
Exterior
Exterior Feature Patio(s)
Fence Chain Link
Water Access N
Roof Type Shingle
Accessibility None
Porch Patio(s)
Garage N
Building
Lot Description Corner, Front Yard, Landscaping, Rear Yard, SideYard(s)
Story 3+
Sewer Public Sewer
Water Public
Architectural Style Federal
Level or Stories 3+
Additional Building Above Grade, Below Grade
New Construction N
Schools
Elementary Schools Arbutus
Middle Schools Arbutus
High Schools Lansdowne High & Academy Of Finance
School District Baltimore County Public Schools
Others
Senior Community No
Tax ID 04131316450210
Ownership Fee Simple
SqFt Source Assessor
Special Listing Condition Standard
Read Less

Bought with RACHEL TEITLER • Keller Williams Flagship of Maryland



