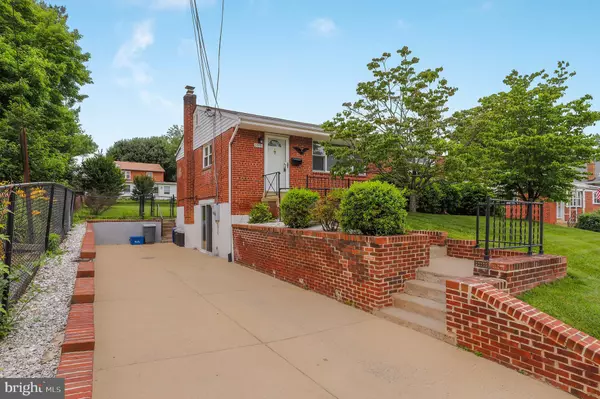For more information regarding the value of a property, please contact us for a free consultation.
3916 TEDRICH BLVD Fairfax, VA 22031
Want to know what your home might be worth? Contact us for a FREE valuation!

Our team is ready to help you sell your home for the highest possible price ASAP
Key Details
Sold Price $465,000
Property Type Single Family Home
Sub Type Detached
Listing Status Sold
Purchase Type For Sale
Square Footage 1,736 sqft
Price per Sqft $267
Subdivision Fairview
MLS Listing ID VAFC118222
Sold Date 07/15/19
Style Ranch/Rambler
Bedrooms 3
Full Baths 2
HOA Y/N N
Abv Grd Liv Area 1,036
Originating Board BRIGHT
Year Built 1954
Annual Tax Amount $4,327
Tax Year 2018
Lot Size 10,150 Sqft
Acres 0.23
Property Description
Outstanding opportunity to own this solid brick rambler in the convenient Fairview neighborhood! Gleaming original hardwood floors grace the main level. Fully-equipped kitchen with Corian countertops and original solid wood cabinetry! Newer windows and roof. Walk-out lower level features brand new full bathroom & wall-to-wall carpeting in the large Recreation Room. Spacious basement bonus room could be made into the perfect in-law or au pair suite! A definite highlight of this home is the fantastic screened porch with ceiling fan overlooking the fully-fenced back yard! Mature landscaping adds to the curb appeal & desirability of this nice home! Convenient location for commuting with major roadways easily accessible. Enjoy shopping, dining & entertainment in nearby Old Town Fairfax!
Location
State VA
County Fairfax City
Zoning RH
Rooms
Other Rooms Living Room, Bedroom 2, Bedroom 3, Kitchen, Family Room, Bedroom 1, Storage Room, Utility Room, Bathroom 1, Bathroom 2
Basement Connecting Stairway, Full, Heated, Improved, Interior Access, Outside Entrance, Partially Finished, Space For Rooms, Walkout Level, Windows
Main Level Bedrooms 3
Interior
Interior Features Ceiling Fan(s), Carpet, Combination Dining/Living, Crown Moldings, Entry Level Bedroom, Floor Plan - Traditional, Kitchen - Galley, Wood Floors
Hot Water Electric
Heating Baseboard - Hot Water
Cooling Central A/C, Ceiling Fan(s)
Flooring Hardwood, Vinyl, Carpet
Equipment Built-In Microwave, Dryer, Washer, Dishwasher, Disposal, Freezer, Refrigerator, Icemaker, Oven/Range - Electric
Furnishings No
Fireplace N
Window Features Insulated,Double Pane,Replacement
Appliance Built-In Microwave, Dryer, Washer, Dishwasher, Disposal, Freezer, Refrigerator, Icemaker, Oven/Range - Electric
Heat Source Oil
Laundry Washer In Unit, Dryer In Unit, Basement, Has Laundry, Lower Floor
Exterior
Exterior Feature Screened, Porch(es)
Garage Spaces 2.0
Fence Chain Link, Rear
Water Access N
Accessibility None
Porch Screened, Porch(es)
Total Parking Spaces 2
Garage N
Building
Story 2
Sewer Public Sewer
Water Public
Architectural Style Ranch/Rambler
Level or Stories 2
Additional Building Above Grade, Below Grade
Structure Type Dry Wall
New Construction N
Schools
Elementary Schools Daniels Run
Middle Schools Lanier
High Schools Fairfax
School District Fairfax County Public Schools
Others
Senior Community No
Tax ID 57 4 03 085
Ownership Fee Simple
SqFt Source Estimated
Special Listing Condition Standard
Read Less

Bought with Juan Javier Nunez • KW United
GET MORE INFORMATION




