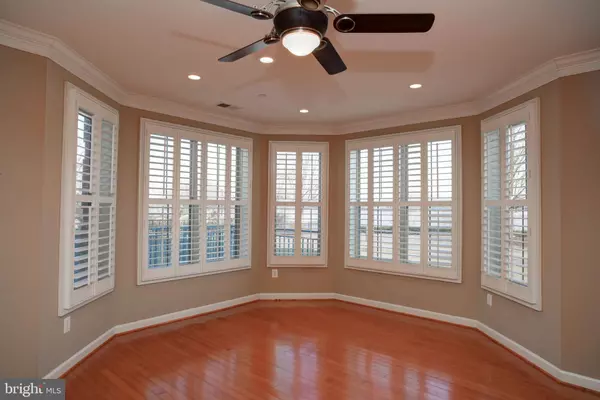For more information regarding the value of a property, please contact us for a free consultation.
440 BELMONT BAY DR #104 Woodbridge, VA 22191
Want to know what your home might be worth? Contact us for a FREE valuation!

Our team is ready to help you sell your home for the highest possible price ASAP
Key Details
Sold Price $495,000
Property Type Condo
Sub Type Condo/Co-op
Listing Status Sold
Purchase Type For Sale
Square Footage 2,080 sqft
Price per Sqft $237
Subdivision Harbor Point East Condo
MLS Listing ID VAPW293026
Sold Date 07/15/19
Style Contemporary
Bedrooms 2
Full Baths 2
Condo Fees $651/mo
HOA Fees $63/mo
HOA Y/N Y
Abv Grd Liv Area 2,080
Originating Board BRIGHT
Year Built 2004
Annual Tax Amount $5,512
Tax Year 2019
Property Description
"Down by the riverside..."Open your balcony doors and hear the serene sounds of the Occoquon River permeating this sophisticated unit at Harbor Point East. Gleaming wood floors, generous built-ins including walk-in closets and Plantation shutters contribute to the delights of this large corner home that not only offers two spacious bedrooms and baths but a separate dining room, living room and den/office Imagine creating inviting meals in the updated kitchen that boasts stainless appliances and granite counters while enjoying the quiet of riverfront living supplemented by parking in one of two deeded garage spaces plus extra storage. Perfect location, perfect home, perfect in so many many ways
Location
State VA
County Prince William
Zoning PMD
Rooms
Other Rooms Living Room, Dining Room, Primary Bedroom, Bedroom 2, Kitchen, Den, Foyer
Main Level Bedrooms 2
Interior
Interior Features Carpet, Ceiling Fan(s), Crown Moldings, Floor Plan - Open, Kitchen - Eat-In, Kitchen - Island, Primary Bath(s), Pantry, Walk-in Closet(s), Window Treatments, Wood Floors
Hot Water Natural Gas
Heating Forced Air
Cooling Central A/C, Ceiling Fan(s)
Flooring Hardwood, Carpet
Equipment Dishwasher, Disposal, Icemaker, Exhaust Fan, Microwave, Intercom, Refrigerator, Stainless Steel Appliances, Stove, Washer/Dryer Stacked, Dryer - Front Loading, Washer - Front Loading
Furnishings No
Fireplace N
Window Features Bay/Bow
Appliance Dishwasher, Disposal, Icemaker, Exhaust Fan, Microwave, Intercom, Refrigerator, Stainless Steel Appliances, Stove, Washer/Dryer Stacked, Dryer - Front Loading, Washer - Front Loading
Heat Source Natural Gas
Laundry Washer In Unit, Dryer In Unit
Exterior
Exterior Feature Balcony
Parking Features Underground
Garage Spaces 2.0
Amenities Available Common Grounds, Elevator, Exercise Room, Jog/Walk Path, Pool - Outdoor, Tennis Courts, Tot Lots/Playground
Water Access Y
View Water
Accessibility Elevator
Porch Balcony
Attached Garage 2
Total Parking Spaces 2
Garage Y
Building
Story 1
Unit Features Garden 1 - 4 Floors
Sewer Public Sewer
Water Public
Architectural Style Contemporary
Level or Stories 1
Additional Building Above Grade, Below Grade
New Construction N
Schools
Elementary Schools Belmont
Middle Schools Lynn
High Schools Freedom
School District Prince William County Public Schools
Others
HOA Fee Include Parking Fee,Water,Ext Bldg Maint,Insurance,Management,Reserve Funds,Road Maintenance,Sewer,Snow Removal
Senior Community No
Tax ID 8492-53-3170.01
Ownership Condominium
Security Features Intercom,Smoke Detector,Main Entrance Lock
Horse Property N
Special Listing Condition Standard
Read Less

Bought with Elizabeth W Crawford • McEnearney Associates, Inc.
GET MORE INFORMATION




