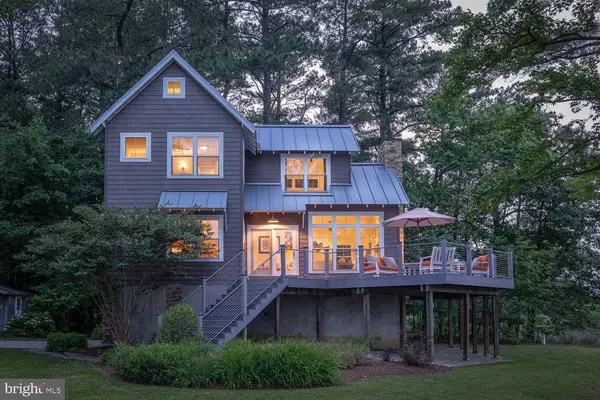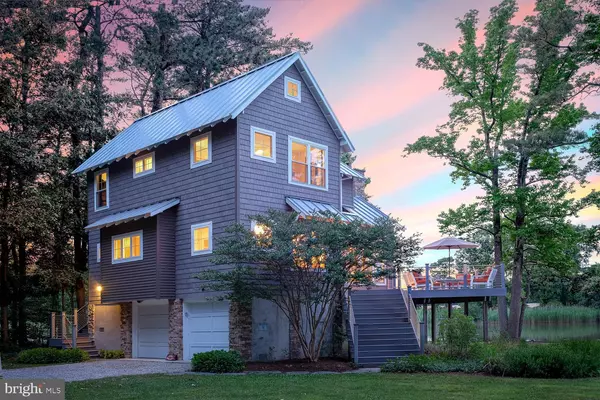For more information regarding the value of a property, please contact us for a free consultation.
22552 HIDDEN ACRES LN Rock Hall, MD 21661
Want to know what your home might be worth? Contact us for a FREE valuation!

Our team is ready to help you sell your home for the highest possible price ASAP
Key Details
Sold Price $522,500
Property Type Single Family Home
Sub Type Detached
Listing Status Sold
Purchase Type For Sale
Square Footage 1,564 sqft
Price per Sqft $334
Subdivision Hidden Acres
MLS Listing ID MDKE115206
Sold Date 07/12/19
Style Coastal
Bedrooms 3
Full Baths 2
HOA Y/N N
Abv Grd Liv Area 1,564
Originating Board BRIGHT
Year Built 2004
Annual Tax Amount $4,637
Tax Year 2018
Lot Size 0.560 Acres
Acres 0.56
Lot Dimensions irregular
Property Description
Modern Coastal delight with water views from nearly every window! Move right into this 15 year old stunner and start enjoying your summer right away. Situated on a point overlooking Davis Creek, the private setting is home to osprey, bald eagles and hummingbirds. With approx 400 ft of bulkhead waterfront as well as natural shoreline, outdoor shower, dock, floating dock and a barn building for storing your toys, this property is ideal for those who love to relax and recreate near and on the Chesapeake Bay and its gorgeous tributaries. The home is built above the floodplain, with an expanded extra large two car garage at ground level. Near the back entrance is the Bunkie - a whimsical shed that has been renovated to serve as overflow guest quarters and play house. Head upstairs and enter through the back hall and you are struck immediately by the views. The first floor boasts an open floor plan featuring maple hardwood floors, modern lighting and countless windows. The gourmet kitchen offers cherry cabinets, granite counters, marble backsplash, Jenn Air dual fuel stove and stainless appliances. The peninsula has counter seating adjacent to bar cabinets and wine storage. The kitchen is open to the sun-filled dining room. Across the main entry hall is the living room with a raised hearth stone gas fireplace. Three large doorways exit from the living space to the expansive composite deck with minimalist cable railing. The deck wraps the home with areas for dining and a seating area that projects over the landscape. The first floor also houses the laundry room with pantry shelving, a coat closet and a full tile bath with shower stall. Upstairs the three bedrooms and full bathroom with dual vanity also take advantage of the waterfront and woodland vistas. With dual HVAC systems the home is always comfortable, even on the hottest summer days. The home may be sold with furniture for additional cost.
Location
State MD
County Kent
Zoning CAR
Rooms
Other Rooms Living Room, Dining Room, Bedroom 2, Bedroom 3, Kitchen, Bedroom 1, Laundry
Interior
Interior Features Attic, Bar, Ceiling Fan(s), Dining Area, Floor Plan - Open, Primary Bedroom - Bay Front, Recessed Lighting, Stall Shower, Upgraded Countertops, Water Treat System, Wood Floors
Hot Water Electric
Heating Heat Pump(s)
Cooling Central A/C
Fireplaces Number 1
Fireplaces Type Gas/Propane
Furnishings Partially
Fireplace Y
Heat Source Electric
Laundry Main Floor
Exterior
Parking Features Additional Storage Area, Garage - Front Entry, Garage Door Opener, Oversized
Garage Spaces 8.0
Waterfront Description Private Dock Site,Boat/Launch Ramp
Water Access Y
View Creek/Stream, Scenic Vista, Trees/Woods, Water, River
Accessibility None
Attached Garage 2
Total Parking Spaces 8
Garage Y
Building
Story 2.5
Sewer Holding Tank
Water Well
Architectural Style Coastal
Level or Stories 2.5
Additional Building Above Grade, Below Grade
New Construction N
Schools
School District Kent County Public Schools
Others
Senior Community No
Tax ID 05-013089
Ownership Fee Simple
SqFt Source Assessor
Security Features Security System
Horse Property N
Special Listing Condition Standard
Read Less

Bought with Jody Baker • Cross Street Realtors LLC
GET MORE INFORMATION




