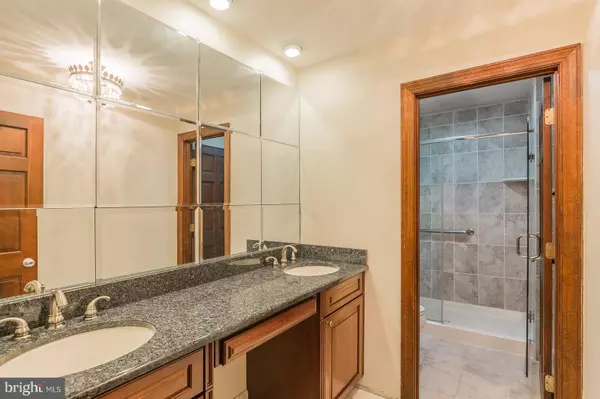For more information regarding the value of a property, please contact us for a free consultation.
3721 RUSSELL RD N Woodbridge, VA 22192
Want to know what your home might be worth? Contact us for a FREE valuation!

Our team is ready to help you sell your home for the highest possible price ASAP
Key Details
Sold Price $550,000
Property Type Single Family Home
Sub Type Detached
Listing Status Sold
Purchase Type For Sale
Square Footage 4,196 sqft
Price per Sqft $131
Subdivision None Available
MLS Listing ID VAPW467858
Sold Date 07/12/19
Style Ranch/Rambler
Bedrooms 4
Full Baths 3
HOA Y/N N
Abv Grd Liv Area 2,320
Originating Board BRIGHT
Year Built 1971
Annual Tax Amount $5,774
Tax Year 2018
Lot Size 2.000 Acres
Acres 2.0
Property Description
Very nice 4br/3ba ranch with over sized garage on 2 acres, 3 fire places, detached spacious 2 car garage and office. Priced to sell..
Location
State VA
County Prince William
Zoning SR1
Direction North
Rooms
Other Rooms Bedroom 3, Basement, Bedroom 1
Basement Full, Connecting Stairway, Daylight, Full, Drainage System, Heated, Outside Entrance, Partially Finished, Rear Entrance, Space For Rooms, Sump Pump, Walkout Level, Windows
Main Level Bedrooms 3
Interior
Interior Features Ceiling Fan(s), Dining Area, Exposed Beams, Floor Plan - Traditional, Kitchen - Eat-In, Kitchen - Island, Recessed Lighting, Stall Shower, Walk-in Closet(s), Window Treatments, Wood Stove
Hot Water Propane
Heating Forced Air
Cooling Central A/C
Flooring Hardwood, Partially Carpeted, Ceramic Tile
Fireplaces Number 2
Fireplaces Type Gas/Propane, Wood
Equipment Cooktop, Disposal, Dishwasher, Exhaust Fan, Icemaker, Microwave, Oven - Single, Range Hood, Refrigerator, Oven/Range - Electric, Washer/Dryer Hookups Only, Stove
Furnishings Yes
Fireplace Y
Window Features Casement,Double Pane,Screens
Appliance Cooktop, Disposal, Dishwasher, Exhaust Fan, Icemaker, Microwave, Oven - Single, Range Hood, Refrigerator, Oven/Range - Electric, Washer/Dryer Hookups Only, Stove
Heat Source Oil, Wood
Laundry Hookup, Basement, Lower Floor
Exterior
Parking Features Additional Storage Area, Oversized, Garage - Side Entry, Garage Door Opener, Other
Garage Spaces 4.0
Utilities Available Propane, Phone
Water Access N
View Trees/Woods
Roof Type Shingle
Street Surface Black Top
Accessibility 32\"+ wide Doors, 2+ Access Exits, Accessible Switches/Outlets, Level Entry - Main
Attached Garage 2
Total Parking Spaces 4
Garage Y
Building
Lot Description Backs to Trees, Corner, Front Yard, Irregular, Level, No Thru Street, Road Frontage, Trees/Wooded
Story 1
Foundation Brick/Mortar, Crawl Space
Sewer On Site Septic
Water Public
Architectural Style Ranch/Rambler
Level or Stories 1
Additional Building Above Grade, Below Grade
Structure Type Dry Wall,Paneled Walls
New Construction N
Schools
School District Prince William County Public Schools
Others
Pets Allowed Y
Senior Community No
Tax ID 8192-87-8991
Ownership Fee Simple
SqFt Source Estimated
Security Features Carbon Monoxide Detector(s),Fire Detection System,Smoke Detector
Horse Property N
Special Listing Condition Standard
Pets Allowed Case by Case Basis
Read Less

Bought with Paul K Almeida • Samson Properties
GET MORE INFORMATION




