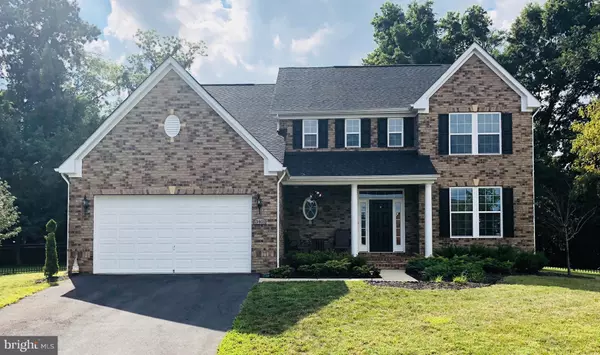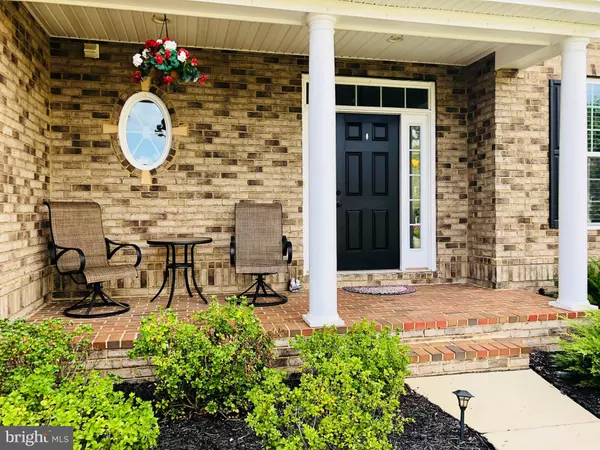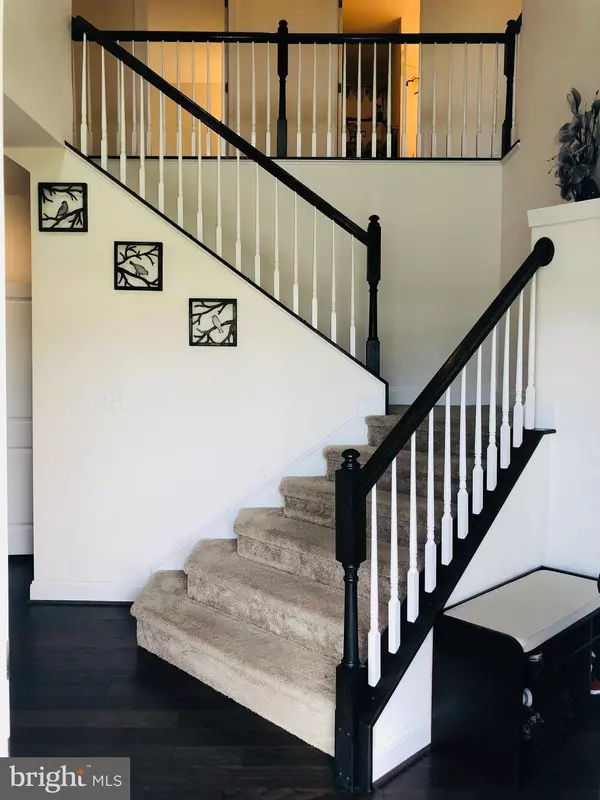For more information regarding the value of a property, please contact us for a free consultation.
13401 WINAMAC CT Upper Marlboro, MD 20774
Want to know what your home might be worth? Contact us for a FREE valuation!

Our team is ready to help you sell your home for the highest possible price ASAP
Key Details
Sold Price $569,000
Property Type Single Family Home
Sub Type Detached
Listing Status Sold
Purchase Type For Sale
Square Footage 4,274 sqft
Price per Sqft $133
Subdivision Oak Creek Club Golf Course
MLS Listing ID 1003123810
Sold Date 03/06/19
Style Colonial
Bedrooms 5
Full Baths 3
Half Baths 1
HOA Fees $160/mo
HOA Y/N Y
Abv Grd Liv Area 3,118
Originating Board MRIS
Year Built 2015
Annual Tax Amount $6,841
Tax Year 2017
Lot Size 0.424 Acres
Acres 0.42
Property Description
Better than new, mint condition, UPgrades galore!!! Morning room, brick patio, hrdwd floors, 2 lvl foyer, gourmet kit w/oversized island, luxe MBR & bath, fin rec room, full bath & wet bar on LL w/exit, tray ceilings, molding, XL garage, fp, HUGE Backyard, Amenity Community!WHAT I LOVE ABOUT THE HOMEReady for you to move in now! Start the New Year in your new home! Same price as new construction, but with over $120K in added upgrades in this larger and more spacious edition of NV Homes' Victoria Falls Model! This is one of the best lots in Oak Creek, surrounded by protected woods and a completely fenced in backyard offering optimal privacy. Enjoy the view from the beautiful, morning room with windows all around for breakfast, lunch, dinner, coffee almost any time of year! Built in 2015 but shows like a model, on the market for less than new construction, but with $120K in after-market upgrades: Mudroom, Soaking Tub Jets, Over-sized Island, Luxury Owners Suite, Extended Laundry Room, Finished Basement!! The spa like bath has dual vanity, a large shower w/ a seat, and a separate grand soaking tub w/jets. An extended garage and plenty of space for storage, while still having plenty of garage space for your vehicles! Plenty of room for entertaining. Gourmet kitchen with ample granite work space, upgraded cabinetry, and a huge center work island.
Location
State MD
County Prince Georges
Zoning RL
Rooms
Other Rooms Living Room, Primary Bedroom, Bedroom 2, Bedroom 3, Bedroom 4, Bedroom 5, Kitchen, Family Room, Breakfast Room, Study, Laundry, Mud Room, Storage Room, Utility Room
Basement Rear Entrance, Outside Entrance, Connecting Stairway, Fully Finished, Heated, Improved
Interior
Interior Features Attic, Kitchen - Island, Combination Kitchen/Dining, Breakfast Area, Combination Kitchen/Living, Primary Bath(s), Upgraded Countertops, Window Treatments, Wood Floors, Wet/Dry Bar, Floor Plan - Open
Hot Water Natural Gas
Heating Forced Air
Cooling Central A/C
Fireplaces Number 1
Fireplaces Type Gas/Propane
Equipment Disposal, Dryer, ENERGY STAR Clothes Washer, ENERGY STAR Dishwasher, ENERGY STAR Freezer, ENERGY STAR Refrigerator, Icemaker, Microwave, Oven/Range - Gas, Water Heater - High-Efficiency
Fireplace Y
Window Features ENERGY STAR Qualified
Appliance Disposal, Dryer, ENERGY STAR Clothes Washer, ENERGY STAR Dishwasher, ENERGY STAR Freezer, ENERGY STAR Refrigerator, Icemaker, Microwave, Oven/Range - Gas, Water Heater - High-Efficiency
Heat Source Natural Gas
Exterior
Parking Features Garage Door Opener, Garage - Front Entry
Garage Spaces 2.0
Amenities Available Gated Community, Bar/Lounge, Club House, Common Grounds, Community Center, Dining Rooms, Exercise Room, Fencing, Fitness Center, Game Room, Gift Shop, Golf Club, Golf Course, Golf Course Membership Available, Jog/Walk Path, Lake, Pool - Outdoor, Putting Green, Security, Swimming Pool, Tennis Courts
Water Access N
Accessibility None
Attached Garage 2
Total Parking Spaces 2
Garage Y
Building
Story 3+
Sewer Public Sewer
Water Public
Architectural Style Colonial
Level or Stories 3+
Additional Building Above Grade, Below Grade
Structure Type 9'+ Ceilings,Dry Wall,Tray Ceilings,Vaulted Ceilings
New Construction N
Schools
Elementary Schools Perrywood
Middle Schools Kettering
School District Prince George'S County Public Schools
Others
Senior Community No
Tax ID 17073878592
Ownership Fee Simple
SqFt Source Assessor
Special Listing Condition Standard
Read Less

Bought with Robert Allen Barrow • EXIT Deluxe Realty



