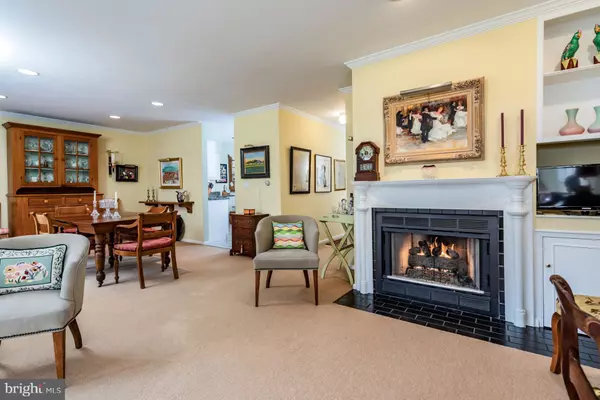For more information regarding the value of a property, please contact us for a free consultation.
62 WOODMONT DR Lawrenceville, NJ 08648
Want to know what your home might be worth? Contact us for a FREE valuation!

Our team is ready to help you sell your home for the highest possible price ASAP
Key Details
Sold Price $340,000
Property Type Townhouse
Sub Type Interior Row/Townhouse
Listing Status Sold
Purchase Type For Sale
Subdivision Woodmont
MLS Listing ID NJME265670
Sold Date 07/08/19
Style Traditional
Bedrooms 2
Full Baths 2
Half Baths 1
HOA Fees $185/mo
HOA Y/N Y
Originating Board BRIGHT
Year Built 1986
Annual Tax Amount $8,344
Tax Year 2018
Property Description
Move right in to this gracious, light-filled townhome in a premier location within the desirable Woodmont community, on a quiet cul-de-sac backing to the golf course. Featuring an open floor plan and updated, eat-in kitchen, this beautifully appointed home offers en-suite bedroom options on both the main and upper levels. Spacious living and dining rooms flow seamlessly from one another, boasting a gas fireplace, extensive built-in bookshelves, and large windows with views of the golf course beyond. A glass slider leads to a private bluestone patio. Rounding out the rest of the main level are the welcoming entry, a powder room off the main hallway, a generously sized bedroom with a full wall of closets and en-suite bath, and access to the attached 2-car garage. Upstairs, what was originally two bedrooms is now a palatial master suite with three huge closets (two of them walk-ins), along with a sizable master bath, laundry and linen closets. Meticulously maintained and move-in ready, all that's left to do is unpack and enjoy a low-maintenance lifestyle with plenty of community amenities. Conveniently located near the Village of Lawrenceville, with easy access to shopping, schools, and major commuting routes. Welcome home!
Location
State NJ
County Mercer
Area Lawrence Twp (21107)
Zoning AT
Direction Northeast
Rooms
Other Rooms Living Room, Dining Room, Primary Bedroom, Bedroom 2, Kitchen, Foyer, Primary Bathroom
Main Level Bedrooms 1
Interior
Interior Features Built-Ins, Crown Moldings, Entry Level Bedroom, Floor Plan - Open, Kitchen - Eat-In, Primary Bath(s), Recessed Lighting, Walk-in Closet(s)
Hot Water Natural Gas
Heating Central
Cooling Central A/C
Fireplaces Number 1
Fireplaces Type Gas/Propane, Mantel(s)
Equipment Built-In Microwave, Built-In Range, Dishwasher, Dryer, Refrigerator, Washer, Water Heater
Fireplace Y
Appliance Built-In Microwave, Built-In Range, Dishwasher, Dryer, Refrigerator, Washer, Water Heater
Heat Source Natural Gas
Laundry Upper Floor
Exterior
Exterior Feature Patio(s)
Parking Features Garage Door Opener, Inside Access
Garage Spaces 4.0
Amenities Available Pool - Outdoor, Tennis Courts, Club House
Water Access N
View Golf Course
Roof Type Asphalt,Shingle
Accessibility None
Porch Patio(s)
Attached Garage 2
Total Parking Spaces 4
Garage Y
Building
Lot Description Backs - Open Common Area, Backs - Parkland, Backs to Trees, Landscaping, Premium
Story 2
Foundation Crawl Space
Sewer Public Sewer
Water Public
Architectural Style Traditional
Level or Stories 2
Additional Building Above Grade, Below Grade
New Construction N
Schools
Elementary Schools Lawrence
Middle Schools Lawrence
High Schools Lawrence
School District Lawrence Township Public Schools
Others
HOA Fee Include Snow Removal,Trash,Common Area Maintenance,Management
Senior Community No
Tax ID 07-03014-00045
Ownership Fee Simple
Acceptable Financing Conventional, Cash, FHA, VA, Negotiable
Listing Terms Conventional, Cash, FHA, VA, Negotiable
Financing Conventional,Cash,FHA,VA,Negotiable
Special Listing Condition Standard
Read Less

Bought with Beth Kearns • Callaway Henderson Sotheby's Int'l-Princeton



