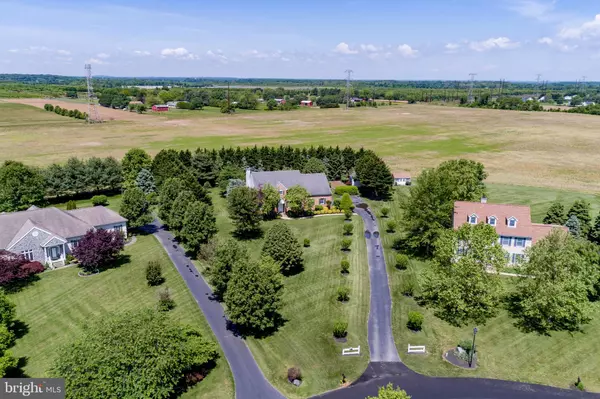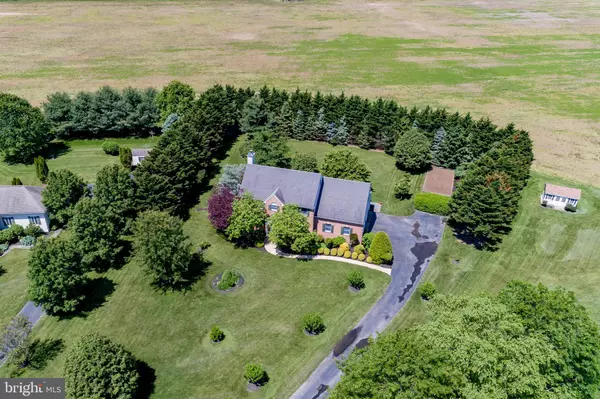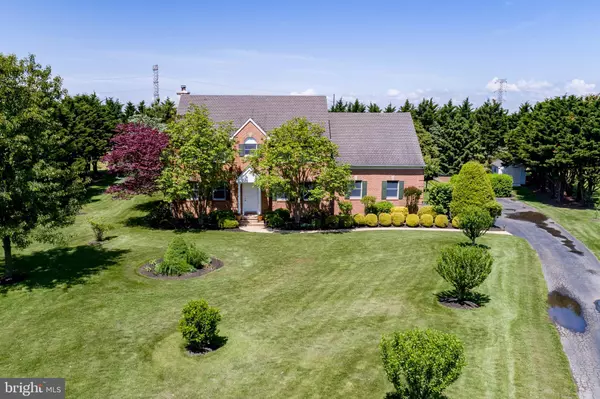For more information regarding the value of a property, please contact us for a free consultation.
111 DUNGARVAN DR Middletown, DE 19709
Want to know what your home might be worth? Contact us for a FREE valuation!

Our team is ready to help you sell your home for the highest possible price ASAP
Key Details
Sold Price $420,000
Property Type Single Family Home
Sub Type Detached
Listing Status Sold
Purchase Type For Sale
Square Footage 2,925 sqft
Price per Sqft $143
Subdivision Chesterfield
MLS Listing ID DENC478514
Sold Date 07/09/19
Style Colonial
Bedrooms 4
Full Baths 2
Half Baths 1
HOA Fees $2/ann
HOA Y/N Y
Abv Grd Liv Area 2,925
Originating Board BRIGHT
Year Built 1996
Annual Tax Amount $3,525
Tax Year 2018
Lot Size 1.090 Acres
Acres 1.09
Lot Dimensions 0.00 x 0.00
Property Description
Stately brick front colonial (NO STUCCO HERE!!) located on a beautifully landscaped 1+ acre lot offering plenty of privacy. Impeccably maintained this 4 bedroom 2.1 bath (+ 3 CAR GARAGE) boasts many features for today's discriminating buyer - flexible floorplan - 1st floor living room or study separated from the family room by pocket doors - hardwood floors on most of the 1st floor - 9' ceilings on the 1st floor - bright & open kitchen with timeless white cabinets, double wall oven, double size stainless sink, double size pantry (SELLER WILL GRACIOUSLY ALLOW NEW HOMEOWNER TO CHOOSE FROM AN ASSORTMENT OF GRANITE COUNTERTOPS) - kitchen opens to the family room with it's wood burning fireplace, & both rear & side windows taking advantage of the private & beautifully landscaped yard & patio. The second floor boasts an enormous Owners Suite with private sitting room (could be used as an office, exercise area or nursery) & a bathroom the size of which is usually found in much larger homes. (Added bonus a walk-in closet which can be accessed from either the bedroom or bath) Because of the extra square footage created by a 3rd car garage the 3 secondary bedrooms are larger than normally found in a house just under 3,000 square feet.This west Middletown location affords easy access to the new 301 by-pass making a trip south to Baltimore (& the BWI International Airport) easy, but also going north (Rte 1, I-95, Christiana Mall, Hospital & Wilmington) a short ride.Located in the very popular Appoquinimink School District this home would be hard to recreate at this price & the new construction (mostly on much smaller lots!) in this area starts at $500,000+
Location
State DE
County New Castle
Area South Of The Canal (30907)
Zoning NC40
Rooms
Other Rooms Living Room, Dining Room, Bedroom 2, Bedroom 3, Bedroom 4, Kitchen, Family Room, Bedroom 1, Laundry, Office
Basement Outside Entrance
Interior
Interior Features Built-Ins, Butlers Pantry, Family Room Off Kitchen, Floor Plan - Open, Walk-in Closet(s), Primary Bath(s), Pantry, Kitchen - Island
Heating Heat Pump(s)
Cooling Central A/C
Fireplaces Number 1
Fireplaces Type Wood
Equipment Oven - Wall, Oven - Self Cleaning
Fireplace Y
Window Features Double Pane,Screens
Appliance Oven - Wall, Oven - Self Cleaning
Heat Source Oil
Laundry Upper Floor
Exterior
Exterior Feature Patio(s)
Parking Features Garage - Side Entry, Garage Door Opener
Garage Spaces 3.0
Water Access N
View Panoramic, Trees/Woods, Scenic Vista
Accessibility None
Porch Patio(s)
Attached Garage 3
Total Parking Spaces 3
Garage Y
Building
Lot Description Landscaping, Partly Wooded, Open, Private
Story 2
Sewer Septic Exists
Water Private
Architectural Style Colonial
Level or Stories 2
Additional Building Above Grade, Below Grade
New Construction N
Schools
School District Appoquinimink
Others
Senior Community No
Tax ID 13-016.00-060
Ownership Fee Simple
SqFt Source Assessor
Security Features Security System
Horse Property N
Special Listing Condition Standard
Read Less

Bought with Buzz Moran • Long & Foster Real Estate, Inc.



