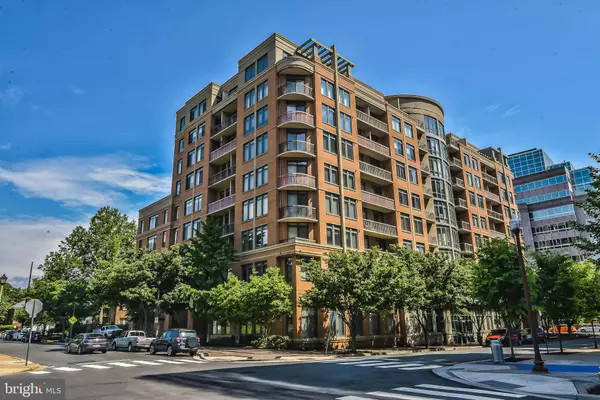For more information regarding the value of a property, please contact us for a free consultation.
3625 10TH ST N #308 Arlington, VA 22201
Want to know what your home might be worth? Contact us for a FREE valuation!

Our team is ready to help you sell your home for the highest possible price ASAP
Key Details
Sold Price $910,000
Property Type Condo
Sub Type Condo/Co-op
Listing Status Sold
Purchase Type For Sale
Square Footage 1,650 sqft
Price per Sqft $551
Subdivision Virginia Square
MLS Listing ID VAAR148536
Sold Date 07/08/19
Style Contemporary
Bedrooms 2
Full Baths 2
Half Baths 1
Condo Fees $893/mo
HOA Y/N N
Abv Grd Liv Area 1,650
Originating Board BRIGHT
Year Built 2006
Annual Tax Amount $9,147
Tax Year 2018
Property Description
Welcome to The Monroe a stunning luxury condominium just one block from Virginia Square Metro along the orange line. Unit #308 is a gorgeous move-in ready, 2 bedroom, 2.5 bathroom unit at a whopping 1,650 square feet with super high ceilings and features a private balcony with a view that can't be beat!!! Enjoy the full experience with total unobstructed views of all of Quincy Park just right outside your balcony. It's the perfect place to soak up all the fun the park has to offer with, baseball/softball fields, tennis courts, basketball, sand volleyball, playground, and open play space with picnic area, plus so much more. Unit #308 includes 2 assigned garage spots, an open & spacious floor plan, office/study/den, gourmet kitchen, laundry room, powder room, and dining. The Monroe is pet friendly, offers concierge service, fitness center, roof top terrace with bbq and community garden, landscaped courtyard, library, and media lounge. Ballston Mall and Clarendon are just a few short block away, walk to Giant, shops, restaurants, farmers market, metro(s) and more. OPEN HOUSE SUNDAY 5/5 2-4 PM.
Location
State VA
County Arlington
Zoning RC
Rooms
Other Rooms Living Room, Dining Room, Primary Bedroom, Bedroom 2, Kitchen, Study, Laundry, Bathroom 2, Primary Bathroom, Half Bath
Main Level Bedrooms 2
Interior
Interior Features Combination Kitchen/Dining, Dining Area, Floor Plan - Open, Kitchen - Gourmet, Recessed Lighting, Walk-in Closet(s), Wood Floors
Hot Water Natural Gas
Heating Central
Cooling Central A/C
Equipment Built-In Microwave, Built-In Range, Disposal, Dishwasher, Dryer, Intercom, Microwave, Oven/Range - Electric, Refrigerator, Stainless Steel Appliances, Washer
Fireplace N
Appliance Built-In Microwave, Built-In Range, Disposal, Dishwasher, Dryer, Intercom, Microwave, Oven/Range - Electric, Refrigerator, Stainless Steel Appliances, Washer
Heat Source Natural Gas
Laundry Main Floor, Has Laundry, Dryer In Unit, Washer In Unit
Exterior
Exterior Feature Balcony, Roof, Terrace
Parking Features Covered Parking, Garage - Side Entry, Inside Access, Underground
Garage Spaces 2.0
Amenities Available Common Grounds, Concierge, Elevator, Exercise Room, Party Room, Fitness Center, Library, Security
Water Access N
View City, Other, Scenic Vista
Accessibility Elevator
Porch Balcony, Roof, Terrace
Attached Garage 2
Total Parking Spaces 2
Garage Y
Building
Story 1
Unit Features Hi-Rise 9+ Floors
Sewer Public Sewer
Water Public
Architectural Style Contemporary
Level or Stories 1
Additional Building Above Grade, Below Grade
New Construction N
Schools
Elementary Schools Ashlawn
Middle Schools Swanson
High Schools Washington-Liberty
School District Arlington County Public Schools
Others
Pets Allowed Y
HOA Fee Include Common Area Maintenance,Custodial Services Maintenance,Ext Bldg Maint,Insurance,Management,Parking Fee,Lawn Maintenance,Recreation Facility,Sewer,Snow Removal,Trash,Water
Senior Community No
Tax ID 14-031-098
Ownership Condominium
Security Features Desk in Lobby,Intercom
Horse Property N
Special Listing Condition Standard
Pets Allowed Cats OK, Dogs OK, Size/Weight Restriction
Read Less

Bought with Jill Burke • Long & Foster Real Estate, Inc.
GET MORE INFORMATION




