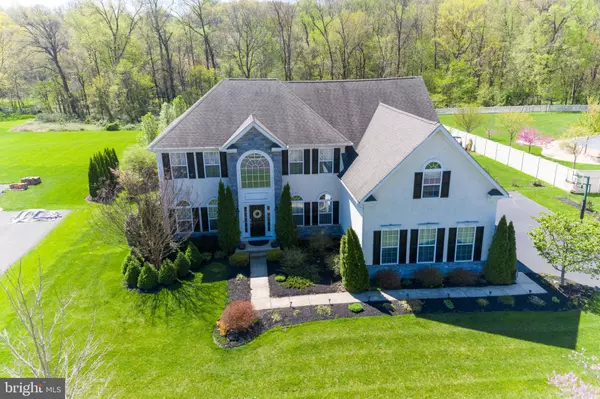For more information regarding the value of a property, please contact us for a free consultation.
1161 S SANATOGA RD Pottstown, PA 19465
Want to know what your home might be worth? Contact us for a FREE valuation!

Our team is ready to help you sell your home for the highest possible price ASAP
Key Details
Sold Price $555,000
Property Type Single Family Home
Sub Type Detached
Listing Status Sold
Purchase Type For Sale
Square Footage 5,945 sqft
Price per Sqft $93
Subdivision The Fields At Creekv
MLS Listing ID PACT474392
Sold Date 07/03/19
Style Colonial
Bedrooms 4
Full Baths 3
Half Baths 2
HOA Y/N N
Abv Grd Liv Area 4,847
Originating Board BRIGHT
Year Built 2007
Annual Tax Amount $11,699
Tax Year 2018
Lot Size 0.776 Acres
Acres 0.78
Lot Dimensions 0.00 x 0.00
Property Description
Welcome to your new home situated on a premium lot in the highly desired Fields at Creekview community in the award winning Owen J. Roberts School District. Dreams are realized stepping into this magnificent home. From the moment you pull up, you will notice the attention to detail that is hard to find elsewhere. Step into the grand 2 story foyer with magnificent staircase, drenched in plenty of light from the plethora of windows along the front of the home. Flanked by the formal dining room and formal living room, you will instantly feel at home. Make your way to the gourmet kitchen which will delight the cook in your family. From the stunning cabinetry, granite countertops, back splash, walk in pantry, deep kitchen sink, high efficiency stove with grill, large center island and breakfast room, it is easy to imagine entertaining family and friends. The stunning great room has a fireplace where you will enjoy winter evenings reading your favorite book or watching your favorite movie. The first floor is made complete by the office, mudroom/first floor laundry, back stairwell and powder room. Upstairs the magnificence continues. The amazing master bedroom suite has a large sitting room, two his and hers large walk in closets and spacious bathroom with separate vanities and huge jetted tub. Down the hall, the princess suite has its own full bathroom and two remaining bedrooms share a Jack and Jill bathroom. As if all of this wasn't enough, the fully finished basement provides extra living space (approx 1098 sq ft); perfect for fun and games, a movie room or a home gym if you so choose. Enjoy the built in speaker system run through the first floor and basement of the house, simply hook up to a source on the first floor. A half bath and plenty of storage solutions complete this level. The oversized garage and a great backyard complete this truly stunning home. Seller's assist of $500 will be given for a bona fide and acceptable offer on or before June 30.
Location
State PA
County Chester
Area East Coventry Twp (10318)
Zoning R2
Rooms
Other Rooms Living Room, Dining Room, Primary Bedroom, Bedroom 2, Bedroom 3, Bedroom 4, Kitchen, Basement, Breakfast Room, Great Room, Office, Primary Bathroom
Basement Full, Sump Pump, Fully Finished
Interior
Interior Features Water Treat System, Intercom, Formal/Separate Dining Room, Kitchen - Gourmet, Kitchen - Island, Breakfast Area, Pantry, Store/Office, Primary Bath(s), Walk-in Closet(s), WhirlPool/HotTub, Carpet, Ceiling Fan(s), Recessed Lighting, Wood Floors
Hot Water Natural Gas
Heating Forced Air
Cooling Central A/C, Ceiling Fan(s)
Flooring Carpet, Hardwood, Tile/Brick
Fireplaces Number 1
Fireplaces Type Gas/Propane, Stone
Equipment Refrigerator, Built-In Range, Dishwasher, Disposal, Intercom, Built-In Microwave, Oven - Self Cleaning, Range Hood
Fireplace Y
Appliance Refrigerator, Built-In Range, Dishwasher, Disposal, Intercom, Built-In Microwave, Oven - Self Cleaning, Range Hood
Heat Source Natural Gas
Laundry Main Floor
Exterior
Exterior Feature Patio(s)
Parking Features Garage Door Opener, Oversized, Inside Access
Garage Spaces 6.0
Fence Electric
Utilities Available Water Available, Sewer Available, Electric Available, DSL Available, Cable TV Available
Water Access N
Roof Type Pitched,Shingle
Accessibility None
Porch Patio(s)
Attached Garage 3
Total Parking Spaces 6
Garage Y
Building
Lot Description Front Yard, Rear Yard, SideYard(s)
Story 2
Sewer Public Sewer
Water Public
Architectural Style Colonial
Level or Stories 2
Additional Building Above Grade, Below Grade
New Construction N
Schools
School District Owen J Roberts
Others
Senior Community No
Tax ID 18-04 -0132.4000
Ownership Fee Simple
SqFt Source Estimated
Security Features Carbon Monoxide Detector(s),Smoke Detector,Intercom
Acceptable Financing Cash, Conventional, FHA, VA
Listing Terms Cash, Conventional, FHA, VA
Financing Cash,Conventional,FHA,VA
Special Listing Condition Standard
Read Less

Bought with Hattie A Terkowski • Ironhorse Realty, LLC



