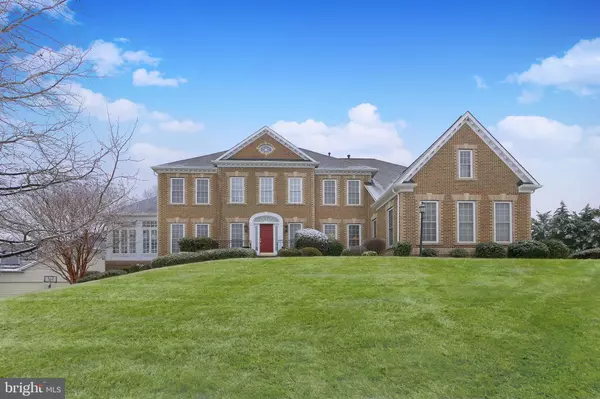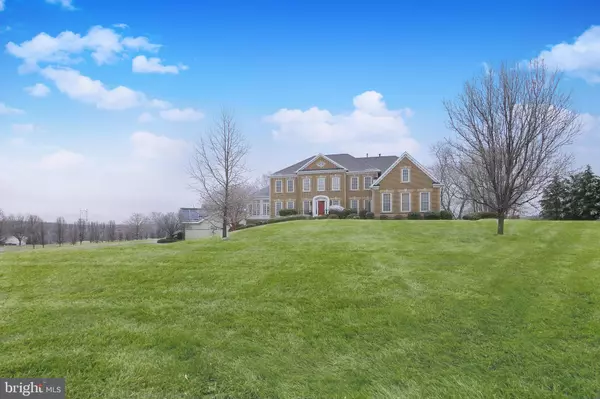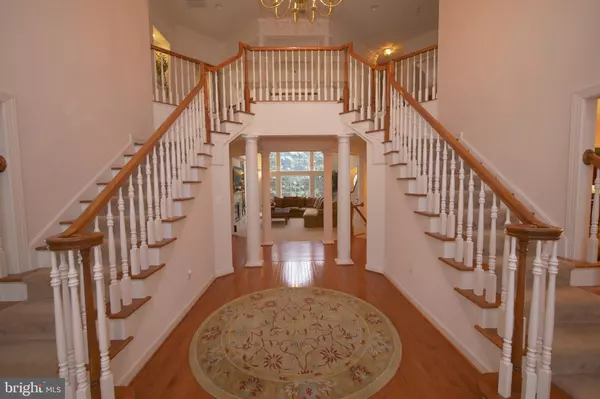For more information regarding the value of a property, please contact us for a free consultation.
21816 GAITHERS MEADOW LN Brookeville, MD 20833
Want to know what your home might be worth? Contact us for a FREE valuation!

Our team is ready to help you sell your home for the highest possible price ASAP
Key Details
Sold Price $900,000
Property Type Single Family Home
Sub Type Detached
Listing Status Sold
Purchase Type For Sale
Square Footage 8,311 sqft
Price per Sqft $108
Subdivision Denit Estates
MLS Listing ID MDMC561054
Sold Date 07/01/19
Style Colonial
Bedrooms 5
Full Baths 5
Half Baths 1
HOA Fees $70/qua
HOA Y/N Y
Abv Grd Liv Area 6,211
Originating Board BRIGHT
Year Built 2002
Annual Tax Amount $11,845
Tax Year 2019
Lot Size 1.380 Acres
Acres 1.38
Property Description
Price adjustment. This is the house to IMPRESS! Trophy House with out the Trophy price! Majestic mansion set on over 1 1/3rd acres in Brookeville. Conveniently located between Baltimore and Washington DC Beautiful corner lot. Five Bedrooms/ Five and a half Baths. Double Staircase welcomes you in to this magnificent home. Soaring Ceilings and windows. Gourmet kitchen with center island. Stainless appliances, Two level Family Room with French Doors leading to a composite deck. Back staircase to bedroom level. Sun Room off the kitchen and another solarium off the living room. Glorious Master Suite with separate sitting room, tray ceilings and dressing room. The master closet is to die for! En Suite Bath with his and hers vanities, separate stall shower and Jacuzzi tub. 3 additional bedrooms grace the upper level. Wood floors and recessed lighting throughout. Live off the grid in this impressive and beautiful home
Location
State MD
County Montgomery
Zoning RC
Rooms
Other Rooms Living Room, Dining Room, Primary Bedroom, Sitting Room, Bedroom 2, Bedroom 3, Game Room, Bedroom 1, 2nd Stry Fam Rm, Sun/Florida Room, Other, Office, Media Room, Additional Bedroom
Basement Full
Interior
Interior Features 2nd Kitchen, Bar, Breakfast Area, Built-Ins, Ceiling Fan(s), Curved Staircase, Crown Moldings, Double/Dual Staircase, Family Room Off Kitchen, Floor Plan - Traditional, Formal/Separate Dining Room, Kitchen - Eat-In, Kitchen - Island, Primary Bath(s), Recessed Lighting, Walk-in Closet(s), Wet/Dry Bar, Window Treatments, Wine Storage, Wood Floors
Heating Forced Air
Cooling Ceiling Fan(s), Central A/C, Heat Pump(s)
Fireplaces Number 2
Equipment Built-In Microwave, Built-In Range, Cooktop, Dishwasher, Disposal, Dryer, Extra Refrigerator/Freezer, Icemaker, Microwave, Oven - Double, Refrigerator, Stainless Steel Appliances, Washer, Water Heater
Window Features Bay/Bow,Palladian
Appliance Built-In Microwave, Built-In Range, Cooktop, Dishwasher, Disposal, Dryer, Extra Refrigerator/Freezer, Icemaker, Microwave, Oven - Double, Refrigerator, Stainless Steel Appliances, Washer, Water Heater
Heat Source Propane - Leased
Exterior
Parking Features Garage - Side Entry, Garage Door Opener
Garage Spaces 3.0
Amenities Available None
Water Access N
View Garden/Lawn, Panoramic, Pasture, Scenic Vista, Trees/Woods
Accessibility None
Attached Garage 3
Total Parking Spaces 3
Garage Y
Building
Story 3+
Sewer Community Septic Tank, Private Septic Tank
Water Well
Architectural Style Colonial
Level or Stories 3+
Additional Building Above Grade, Below Grade
New Construction N
Schools
Elementary Schools Sherwood
Middle Schools William H. Farquhar
High Schools Sherwood
School District Montgomery County Public Schools
Others
HOA Fee Include Common Area Maintenance
Senior Community No
Tax ID 160803317501
Ownership Fee Simple
SqFt Source Assessor
Special Listing Condition Standard
Read Less

Bought with Jeremy E Lichtenstein • RE/MAX Realty Services



