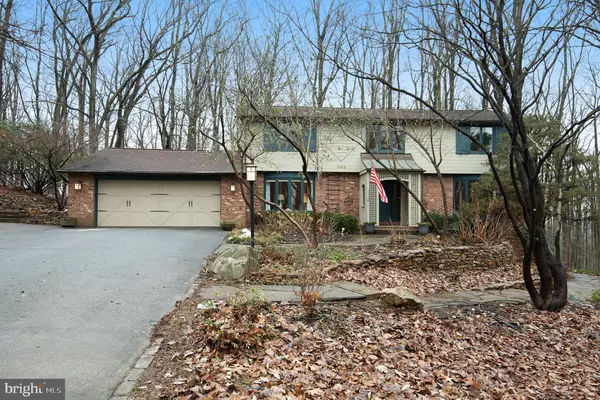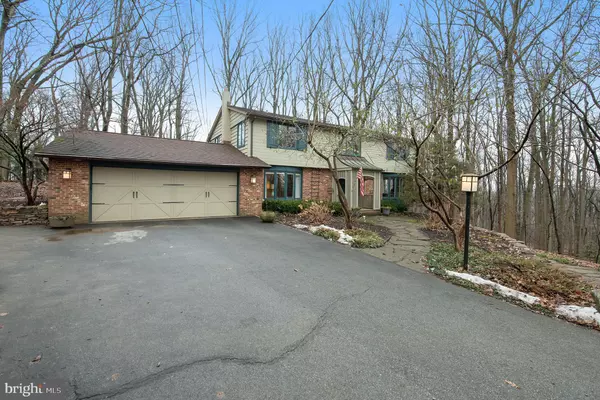For more information regarding the value of a property, please contact us for a free consultation.
1749 HAMILTON DR Phoenixville, PA 19460
Want to know what your home might be worth? Contact us for a FREE valuation!

Our team is ready to help you sell your home for the highest possible price ASAP
Key Details
Sold Price $640,000
Property Type Single Family Home
Sub Type Detached
Listing Status Sold
Purchase Type For Sale
Square Footage 4,442 sqft
Price per Sqft $144
Subdivision Valley Forge Mtn
MLS Listing ID PACT415762
Sold Date 06/28/19
Style Traditional,Colonial
Bedrooms 4
Full Baths 3
Half Baths 1
HOA Y/N N
Abv Grd Liv Area 2,897
Originating Board BRIGHT
Year Built 1967
Annual Tax Amount $10,959
Tax Year 2019
Lot Size 3.000 Acres
Acres 3.0
Property Description
Welcome to 1749 Hamilton Dr, a very special home located on historic VALLEY FORGE MOUNTAIN! The house is circled by a natural flagstone walk and dry-stacked fieldstone walls and two sides of this special property border Valley Forge National Park with a view overlooking the park hiking trails. You are welcomed to the property by a walkway/patio that leads to the covered front entry to the center hall with brick floor. On the right as you enter is the living room that continues through to the dining room. From the center hall, left is the cozy den that connects to the kitchen by way of the butler s pantry. The kitchen with quartz countertops, stainless appliances, ample storage, a breakfast bar, and dual accent corner cupboards opens to the heart of the home, the spacious family room. This light, bright, awesome family room has a vaulted ceiling with exposed beams, raised hearth brick fireplace with gas insert, and built-in cabinets and bookshelves. The sliding glass doors to the deck overlook the 3-acre property and down to the park! The main level is completed by the powder room and garage access. The 2nd floor has the master bedroom with his and hers closets and an en suite bathroom with a large stall shower and natural light provided by a skylight. The other 3 bedrooms are served by the hall bathroom that also includes the washer and dryer. The lower level provides another 1,500 +/- square feet of beautifully finished, versatile living space including a spacious TV/rec room with built-ins, potential additional sleeping quarters, a full bath, a large office, and still more room for storage in the furnace/utility room! Each of the finished spaces in the lower level have walkout access to the lower patio. This is truly not a drive by home and is deceptively spacious! All of this in Tredyffrin-Easttown School District AND you can walk out of your yard and into Valley Forge Park! Square footage identified is approximate and the original house plans are available for review and verification.
Location
State PA
County Chester
Area Tredyffrin Twp (10343)
Zoning R1/2
Rooms
Other Rooms Living Room, Dining Room, Primary Bedroom, Bedroom 2, Bedroom 3, Bedroom 4, Kitchen, Family Room, Den, Foyer, Office, Utility Room, Bonus Room, Primary Bathroom, Full Bath, Additional Bedroom
Basement Full
Interior
Interior Features Built-Ins, Butlers Pantry, Carpet, Cedar Closet(s), Ceiling Fan(s), Exposed Beams, Family Room Off Kitchen, Primary Bath(s), Pantry, Skylight(s)
Hot Water Natural Gas
Heating Forced Air
Cooling Central A/C
Fireplaces Number 1
Fireplaces Type Gas/Propane
Equipment Dryer, Stainless Steel Appliances, Washer
Fireplace Y
Appliance Dryer, Stainless Steel Appliances, Washer
Heat Source Natural Gas
Laundry Upper Floor
Exterior
Exterior Feature Deck(s), Patio(s)
Parking Features Built In
Garage Spaces 2.0
Water Access N
View Trees/Woods
Roof Type Architectural Shingle
Accessibility None
Porch Deck(s), Patio(s)
Attached Garage 2
Total Parking Spaces 2
Garage Y
Building
Lot Description Backs - Parkland, Backs to Trees
Story 2
Sewer On Site Septic
Water Public
Architectural Style Traditional, Colonial
Level or Stories 2
Additional Building Above Grade, Below Grade
Structure Type Cathedral Ceilings
New Construction N
Schools
Elementary Schools Valley Forge
Middle Schools Valley Forge
High Schools Conestoga Senior
School District Tredyffrin-Easttown
Others
Senior Community No
Tax ID 43-05A-0009
Ownership Fee Simple
SqFt Source Assessor
Horse Property N
Special Listing Condition Standard
Read Less

Bought with Jason C Corbett • Keller Williams Real Estate -Exton



