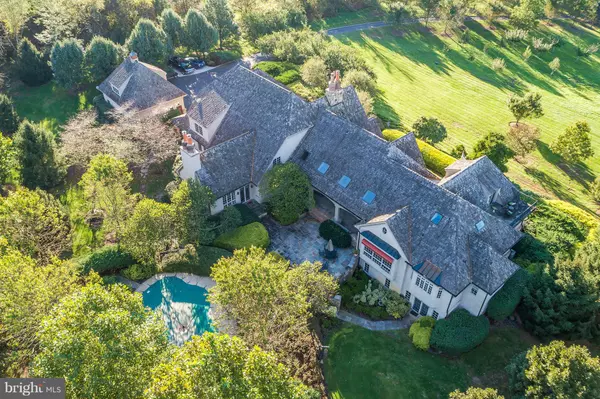For more information regarding the value of a property, please contact us for a free consultation.
5 HOLLOW HORN RD Erwinna, PA 18920
Want to know what your home might be worth? Contact us for a FREE valuation!

Our team is ready to help you sell your home for the highest possible price ASAP
Key Details
Sold Price $2,725,000
Property Type Single Family Home
Sub Type Detached
Listing Status Sold
Purchase Type For Sale
Square Footage 7,500 sqft
Price per Sqft $363
Subdivision None Known
MLS Listing ID PABU306966
Sold Date 07/01/19
Style French,Normandy
Bedrooms 4
Full Baths 4
Half Baths 1
HOA Y/N N
Abv Grd Liv Area 7,500
Originating Board BRIGHT
Year Built 2001
Annual Tax Amount $18,296
Tax Year 2018
Lot Size 30.498 Acres
Acres 30.5
Property Description
A long, tree lined driveway with gated entry opens to this incredible 30.5 acre property with breathtaking long distance views of rolling hills and fields. Exquisite craftsmanship and impeccable details are found throughout the 7,500 sq ft home, a true masterpiece in design and quality. Gleaming hardwood floors, high ceilings, abundant windows, built-ins, and custom moldings and trim work add to the character throughout. An inviting foyer with tall windows opens to the spacious main level offering a formal living room, elegant dining room, butler's pantry, office, sitting room, laundry room, study and theater. The expansive gourmet kitchen is a chef's delight with large center island, custom cabinetry, Wolf gas cook top, double ovens, walk-in pantry and adjacent breakfast room. The kitchen opens to a gorgeous family room featuring a woodstove with stone surround and access to the patio. Also on the main level is a private master bedroom suite with two sitting rooms, a beautiful full bath with soaking tub and walk-in shower, laundry room, and a huge walk-in closet. Two staircases on either side of the house lead up to two additional bedroom suites, both with a full bath and sitting room. The spacious attic area and basement both have tall ceilings and offer plenty of room for storage. Outside, there is a gorgeous covered patio, in-ground pool, detached garage with guest bedroom and full bath above, and separate equipment building. Additional features include an extensive security system, deer fence, solar panels, and pellet heating system that can be used as an alternative to oil. Come enjoy total privacy while also being centrally located close to all that beautiful Bucks County has to offer!
Location
State PA
County Bucks
Area Tinicum Twp (10144)
Zoning RA
Rooms
Other Rooms Living Room, Dining Room, Primary Bedroom, Bedroom 2, Bedroom 3, Kitchen, Family Room, Bedroom 1, Laundry
Basement Full
Main Level Bedrooms 2
Interior
Interior Features Kitchen - Eat-In
Heating Hot Water
Cooling Central A/C
Fireplaces Number 2
Fireplace Y
Heat Source Oil
Laundry Main Floor
Exterior
Parking Features Other
Garage Spaces 7.0
Pool In Ground
Water Access N
Accessibility None
Total Parking Spaces 7
Garage Y
Building
Story 2
Sewer On Site Septic
Water Well
Architectural Style French, Normandy
Level or Stories 2
Additional Building Above Grade, Below Grade
New Construction N
Schools
School District Palisades
Others
Senior Community No
Tax ID 44-015-019-001.001
Ownership Fee Simple
SqFt Source Assessor
Special Listing Condition Standard
Read Less

Bought with Linda P Danese • Kurfiss Sotheby's International Realty
GET MORE INFORMATION




