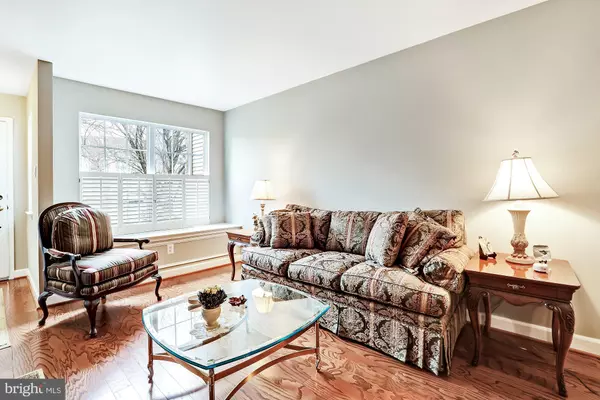For more information regarding the value of a property, please contact us for a free consultation.
203 MULBERRY PL Newtown, PA 18940
Want to know what your home might be worth? Contact us for a FREE valuation!

Our team is ready to help you sell your home for the highest possible price ASAP
Key Details
Sold Price $387,000
Property Type Townhouse
Sub Type Interior Row/Townhouse
Listing Status Sold
Purchase Type For Sale
Square Footage 2,182 sqft
Price per Sqft $177
Subdivision Newtown Grant
MLS Listing ID PABU464938
Sold Date 06/26/19
Style Colonial
Bedrooms 3
Full Baths 2
Half Baths 1
HOA Fees $35/mo
HOA Y/N Y
Abv Grd Liv Area 2,182
Originating Board BRIGHT
Year Built 1996
Annual Tax Amount $4,644
Tax Year 2018
Lot Size 3,730 Sqft
Acres 0.09
Lot Dimensions 24.00 x 155.00
Property Description
Welcome to this open concept townhome in Raven's View section of Newtown Grant. Curb appeal, cul-de-sac location, whole house freshly painted grey and crisp white trim, and updated. New white kitchen (2017) showcasing tile backsplash, quartz countertops, and new flooring, stainless steel appliances, and an extended breakfast area with views of the paver patio with fenced backyard. The adjacent spacious family room has a woodburning fireplace and bead-n-board surround to give you a present day decor. New updated white powder room (2017) and attached garage complete the first floor. The second level features a Master's Quarters with cathedral ceiling, walk-in-closet, ceiling fan, adjacent sitting room or bonus room with built-in-cabinetry, adjoining bath enhanced with a Jacuzzi soaking tub and shower. Bedroom two with shelving and a third bedroom, both with ample closet space. Second floor laundry room with storage space. Summer is just about here and time to get outside and enjoy your private paver patio with lush landscaping. HVAC 2019, roof 2013. Make this YOUR HOME!
Location
State PA
County Bucks
Area Newtown Twp (10129)
Zoning R2
Rooms
Other Rooms Living Room, Dining Room, Primary Bedroom, Sitting Room, Bedroom 2, Kitchen, Family Room, Bathroom 3
Interior
Interior Features Breakfast Area, Carpet, Ceiling Fan(s), Floor Plan - Open, Kitchen - Eat-In, Pantry, Recessed Lighting, Stall Shower, Walk-in Closet(s), Window Treatments, Built-Ins, Family Room Off Kitchen
Hot Water Natural Gas
Heating Forced Air
Cooling Central A/C
Flooring Carpet, Ceramic Tile, Laminated
Fireplaces Number 1
Fireplaces Type Mantel(s)
Equipment Built-In Microwave, Dishwasher, Disposal, Dryer, Oven - Self Cleaning, Refrigerator, Stainless Steel Appliances, Washer, Water Heater, Stove
Fireplace Y
Window Features Bay/Bow
Appliance Built-In Microwave, Dishwasher, Disposal, Dryer, Oven - Self Cleaning, Refrigerator, Stainless Steel Appliances, Washer, Water Heater, Stove
Heat Source Natural Gas
Laundry Upper Floor
Exterior
Exterior Feature Patio(s)
Parking Features Inside Access, Garage Door Opener
Garage Spaces 3.0
Water Access N
View Garden/Lawn
Accessibility Level Entry - Main
Porch Patio(s)
Attached Garage 1
Total Parking Spaces 3
Garage Y
Building
Lot Description Cul-de-sac, Front Yard, Landscaping, Rear Yard, SideYard(s)
Story 2
Sewer Public Sewer
Water Public
Architectural Style Colonial
Level or Stories 2
Additional Building Above Grade, Below Grade
New Construction N
Schools
Elementary Schools Newtown El
Middle Schools Cr-Newtown
High Schools Council Rock High School North
School District Council Rock
Others
Pets Allowed Y
HOA Fee Include Common Area Maintenance,Pool(s),Recreation Facility
Senior Community No
Tax ID 29-043-444
Ownership Fee Simple
SqFt Source Assessor
Special Listing Condition Standard
Pets Allowed Cats OK, Dogs OK
Read Less

Bought with Nancy M McHenry • Coldwell Banker Hearthside
GET MORE INFORMATION




