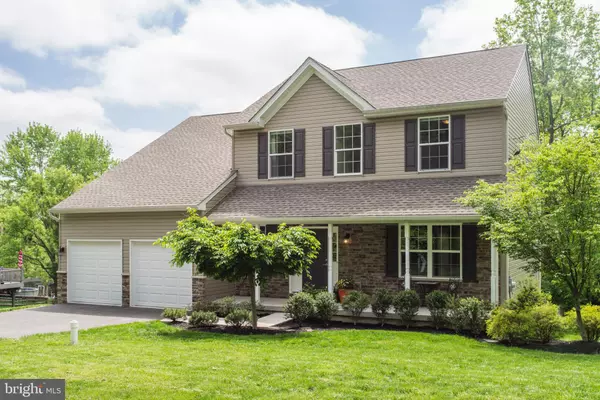For more information regarding the value of a property, please contact us for a free consultation.
813 CLEARFIELD AVE Schwenksville, PA 19473
Want to know what your home might be worth? Contact us for a FREE valuation!

Our team is ready to help you sell your home for the highest possible price ASAP
Key Details
Sold Price $399,000
Property Type Single Family Home
Sub Type Detached
Listing Status Sold
Purchase Type For Sale
Square Footage 3,738 sqft
Price per Sqft $106
Subdivision Highland Terr
MLS Listing ID PAMC607460
Sold Date 06/27/19
Style Colonial
Bedrooms 4
Full Baths 2
HOA Y/N N
Abv Grd Liv Area 2,506
Originating Board BRIGHT
Year Built 2014
Annual Tax Amount $7,219
Tax Year 2020
Lot Size 0.569 Acres
Acres 0.57
Lot Dimensions 301.00 x 0.00
Property Description
Gorgeous, Move-in ready, 4 year old home on over a 1/2 acre lot. Starting at the entryway, you'll notice the 9ft ceilings and gorgeous Brazillian Cherry hardwood floors that cover the entire first floor. The living room showcases custom built-in bookcases and plenty of natural light. Continue into the dining room and peer out the window overlooking the expansive tree-lined yard. Next enter the beautiful kitchen which features upgraded granite countertops, stainless steel appliances, a pantry, and sliding doors leading to the composite deck with stairs leading down to the yard. Beyond the breakfast area, it opens to the family room with gas fireplace complete with remote control, creating an area great for entertaining. Upstairs, you'll find a master bedroom that offers two closets, and a master bath which includes a whirlpool tub, tiled shower, and dual vanity. Completing the second level, you'll find 3 more nicely sized bedrooms and a hall bath with tile surround. Looking for extra space for children or entertaining? Just head down to the newer finished basement boasting sliding doors that provide lots of light and open to the backyard. This is one home you don't want to miss seeing! No HOA. Schedule your appointment today!
Location
State PA
County Montgomery
Area Schwenksville Boro (10620)
Zoning R2
Rooms
Other Rooms Living Room, Dining Room, Primary Bedroom, Bedroom 2, Bedroom 3, Bedroom 4, Kitchen, Family Room, Laundry
Basement Full, Interior Access, Outside Entrance, Partially Finished, Walkout Level, Windows
Interior
Interior Features Breakfast Area, Carpet, Ceiling Fan(s), Dining Area, Family Room Off Kitchen, Kitchen - Island, Primary Bath(s), Pantry, Stall Shower, Upgraded Countertops, Walk-in Closet(s), Wood Floors
Hot Water Propane
Heating Forced Air, Central
Cooling Central A/C
Flooring Hardwood, Laminated, Carpet, Ceramic Tile
Fireplaces Number 1
Fireplaces Type Gas/Propane
Equipment Built-In Microwave, Dishwasher, Dryer, Oven/Range - Electric, Refrigerator, Stainless Steel Appliances, Washer, Water Heater
Fireplace Y
Appliance Built-In Microwave, Dishwasher, Dryer, Oven/Range - Electric, Refrigerator, Stainless Steel Appliances, Washer, Water Heater
Heat Source Propane - Leased
Exterior
Exterior Feature Deck(s), Porch(es)
Parking Features Garage - Front Entry, Garage Door Opener, Inside Access
Garage Spaces 4.0
Utilities Available Cable TV, Propane, Phone Connected
Water Access N
Roof Type Shingle
Street Surface Paved
Accessibility None
Porch Deck(s), Porch(es)
Attached Garage 2
Total Parking Spaces 4
Garage Y
Building
Story 2
Foundation Concrete Perimeter
Sewer Public Sewer
Water Public
Architectural Style Colonial
Level or Stories 2
Additional Building Above Grade, Below Grade
Structure Type Dry Wall,9'+ Ceilings
New Construction N
Schools
Elementary Schools Schwenksville
Middle Schools Perk Valley West
High Schools Perkiomen Valley
School District Perkiomen Valley
Others
Pets Allowed N
Senior Community No
Tax ID 20-00-00523-474
Ownership Fee Simple
SqFt Source Assessor
Acceptable Financing Cash, Conventional, FHA, USDA, VA
Listing Terms Cash, Conventional, FHA, USDA, VA
Financing Cash,Conventional,FHA,USDA,VA
Special Listing Condition Standard
Read Less

Bought with Maria L Dieter • Keller Williams Realty Group
GET MORE INFORMATION


