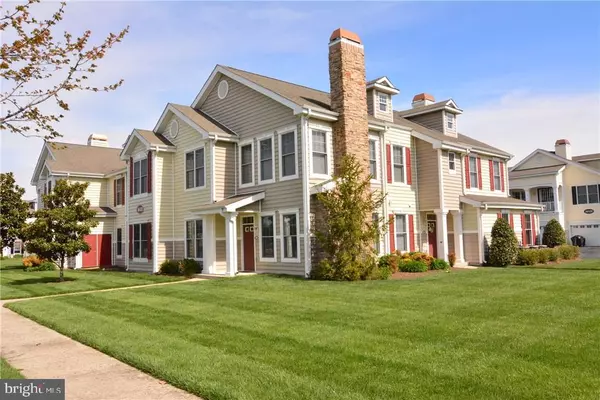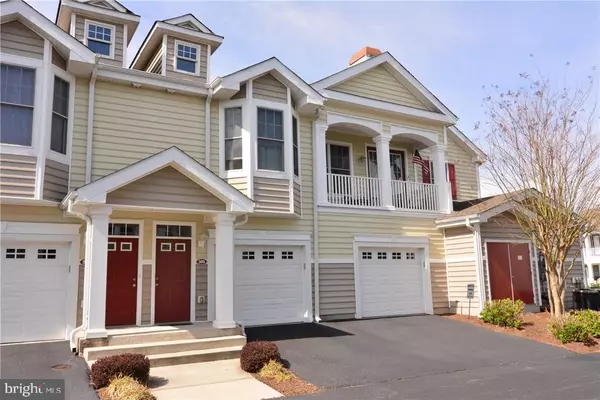For more information regarding the value of a property, please contact us for a free consultation.
16433 ABRAHAM POTTER RUN #505 Milton, DE 19968
Want to know what your home might be worth? Contact us for a FREE valuation!

Our team is ready to help you sell your home for the highest possible price ASAP
Key Details
Sold Price $190,000
Property Type Condo
Sub Type Condo/Co-op
Listing Status Sold
Purchase Type For Sale
Square Footage 1,424 sqft
Price per Sqft $133
Subdivision Paynters Mill
MLS Listing ID 1001573312
Sold Date 06/27/19
Style Contemporary
Bedrooms 2
Full Baths 2
Condo Fees $3,000/ann
HOA Fees $139/ann
HOA Y/N Y
Abv Grd Liv Area 1,424
Originating Board SCAOR
Year Built 2006
Property Description
Amenity -rich community including lawn care. This remarkably private and quiet 2-bedroom condo is located across the street from the community activities. The condo is in the back of the building. With an extra large one car garage. A terrific open floor plan. Living room with a gas fireplace. Vaulted Ceilings and a Living Room balcony. Large Master Bedroom with an en suite master bath. Kitchen has granite countertops and ceramic tile flooring. Upgraded ceramic tile in both bathrooms. Clubhouse includes a fitness center, outdoor Olympic size pool, tennis court, volleyball, basketball court and more !!Restaurants within walking distance. A quick trip to the town of Milton. Short drive to the town of Lewes and the beaches. MAKE THIS YOUR BEACH RETREAT TODAY !
Location
State DE
County Sussex
Area Broadkill Hundred (31003)
Zoning GENERAL
Rooms
Main Level Bedrooms 2
Interior
Interior Features Kitchen - Galley, Pantry, Ceiling Fan(s), WhirlPool/HotTub
Hot Water Natural Gas
Heating Forced Air
Cooling Central A/C
Flooring Carpet, Tile/Brick
Fireplaces Type Gas/Propane
Equipment Dishwasher, Disposal, Icemaker, Refrigerator, Microwave, Oven/Range - Electric, Range Hood, Washer/Dryer Stacked, Water Heater
Furnishings No
Fireplace N
Window Features Double Pane
Appliance Dishwasher, Disposal, Icemaker, Refrigerator, Microwave, Oven/Range - Electric, Range Hood, Washer/Dryer Stacked, Water Heater
Heat Source Natural Gas
Exterior
Exterior Feature Balcony
Parking Features Garage - Front Entry
Garage Spaces 1.0
Utilities Available Cable TV Available
Amenities Available Basketball Courts, Bike Trail, Cable, Community Center, Fitness Center, Party Room, Jog/Walk Path, Tot Lots/Playground, Swimming Pool, Pool - Outdoor, Tennis Courts
Water Access N
Roof Type Architectural Shingle
Accessibility None
Porch Balcony
Attached Garage 1
Total Parking Spaces 1
Garage Y
Building
Story 1
Unit Features Garden 1 - 4 Floors
Foundation Block
Sewer Public Sewer
Water Public
Architectural Style Contemporary
Level or Stories 1
Additional Building Above Grade
Structure Type Vaulted Ceilings
New Construction N
Schools
School District Cape Henlopen
Others
HOA Fee Include Lawn Maintenance,All Ground Fee,Common Area Maintenance,Ext Bldg Maint,Health Club,Pool(s)
Senior Community No
Tax ID 235-22.00-971.00-275
Ownership Condominium
Acceptable Financing Cash, Conventional
Listing Terms Cash, Conventional
Financing Cash,Conventional
Special Listing Condition Standard
Read Less

Bought with Walter Stucki • RE/MAX Realty Group Rehoboth



