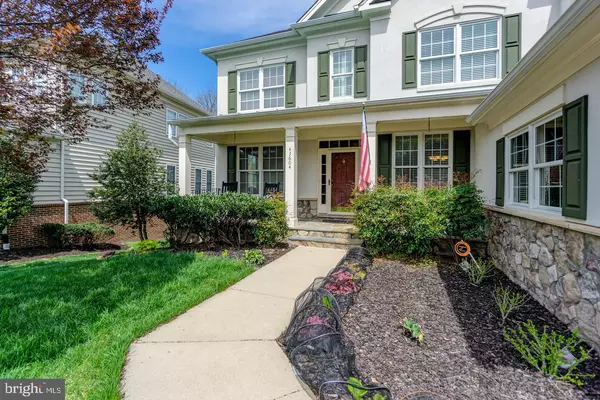For more information regarding the value of a property, please contact us for a free consultation.
43604 HABITAT CIR Leesburg, VA 20176
Want to know what your home might be worth? Contact us for a FREE valuation!

Our team is ready to help you sell your home for the highest possible price ASAP
Key Details
Sold Price $775,000
Property Type Single Family Home
Sub Type Detached
Listing Status Sold
Purchase Type For Sale
Square Footage 4,652 sqft
Price per Sqft $166
Subdivision Lansdowne On The Potomac
MLS Listing ID VALO380930
Sold Date 06/28/19
Style Colonial
Bedrooms 6
Full Baths 5
Half Baths 1
HOA Fees $185/mo
HOA Y/N Y
Abv Grd Liv Area 3,352
Originating Board BRIGHT
Year Built 2005
Annual Tax Amount $7,391
Tax Year 2019
Lot Size 9,583 Sqft
Acres 0.22
Property Description
Simply gorgeous! This 6BR 5.5BA Lansdowne beauty located near Kephart Bridge Landing and the Potomac Heritage Trail features an open-concept main level w/gleaming wide-plank hardwood floors, a gourmet kitchen w/large island, an enviable mudroom with custom shelving, a spacious family room, formal living & dining rooms, & a study w/built-in book cases & views of the Goose Creek tree preserve. The upper-level has FIVE SPACIOUS BEDROOMS, all with custom closets & FOUR FULL BATHS, including a luxurious owners' suite w/ two closets & a spacious en-suite bath w/dual sinks, soaking tub and separate shower. The walk-out lower level includes a large recreation room, bedroom, full bath, and media room. Fine details, such as crown molding and custom closets abound throughout this home.
Location
State VA
County Loudoun
Zoning PDH3
Rooms
Other Rooms Living Room, Dining Room, Bedroom 2, Bedroom 3, Bedroom 4, Bedroom 5, Kitchen, Family Room, Den, Breakfast Room, Study, Great Room, Mud Room, Bedroom 6, Primary Bathroom
Basement Full, Fully Finished, Walkout Level, Daylight, Partial
Interior
Interior Features Attic, Breakfast Area, Built-Ins, Ceiling Fan(s), Chair Railings, Crown Moldings, Family Room Off Kitchen, Floor Plan - Open, Formal/Separate Dining Room, Kitchen - Gourmet, Kitchen - Island, Primary Bath(s), Pantry, Recessed Lighting, Wood Floors, Walk-in Closet(s), Upgraded Countertops
Heating Forced Air, Zoned, Central
Cooling Ceiling Fan(s), Zoned, Central A/C
Flooring Hardwood, Carpet, Ceramic Tile
Fireplaces Number 1
Fireplaces Type Mantel(s), Gas/Propane
Equipment Built-In Microwave, Cooktop - Down Draft, Dishwasher, Disposal, Oven - Double, Refrigerator, Extra Refrigerator/Freezer
Fireplace Y
Appliance Built-In Microwave, Cooktop - Down Draft, Dishwasher, Disposal, Oven - Double, Refrigerator, Extra Refrigerator/Freezer
Heat Source Natural Gas
Laundry Main Floor
Exterior
Exterior Feature Deck(s), Patio(s), Porch(es)
Parking Features Garage Door Opener
Garage Spaces 2.0
Amenities Available Baseball Field, Basketball Courts, Bike Trail, Billiard Room, Cable, Club House, Common Grounds, Community Center, Exercise Room, Fitness Center, Game Room, Golf Course Membership Available, Hot tub, Jog/Walk Path, Meeting Room, Non-Lake Recreational Area, Party Room, Pool - Indoor, Pool - Outdoor, Recreational Center, Soccer Field, Swimming Pool, Tennis Courts, Tot Lots/Playground, Volleyball Courts
Water Access N
View Water, Trees/Woods
Roof Type Asphalt
Accessibility None
Porch Deck(s), Patio(s), Porch(es)
Attached Garage 2
Total Parking Spaces 2
Garage Y
Building
Lot Description No Thru Street
Story 3+
Sewer Public Sewer
Water Public
Architectural Style Colonial
Level or Stories 3+
Additional Building Above Grade, Below Grade
Structure Type 9'+ Ceilings,Tray Ceilings
New Construction N
Schools
Elementary Schools Seldens Landing
Middle Schools Belmont Ridge
High Schools Riverside
School District Loudoun County Public Schools
Others
HOA Fee Include Cable TV,Common Area Maintenance,High Speed Internet,Management,Pool(s),Recreation Facility,Reserve Funds,Snow Removal,Trash
Senior Community No
Tax ID 080151993000
Ownership Fee Simple
SqFt Source Assessor
Special Listing Condition Standard
Read Less

Bought with Munshi A Sadek • Realty On Demand, Incorporated.



