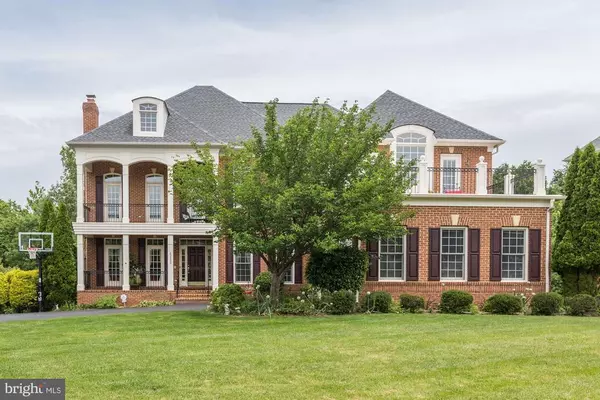For more information regarding the value of a property, please contact us for a free consultation.
43230 PARKERS RIDGE DR Leesburg, VA 20176
Want to know what your home might be worth? Contact us for a FREE valuation!

Our team is ready to help you sell your home for the highest possible price ASAP
Key Details
Sold Price $1,070,000
Property Type Single Family Home
Sub Type Detached
Listing Status Sold
Purchase Type For Sale
Square Footage 7,198 sqft
Price per Sqft $148
Subdivision Lansdowne On The Potomac
MLS Listing ID VALO356098
Sold Date 06/20/19
Style Colonial
Bedrooms 6
Full Baths 6
Half Baths 2
HOA Fees $185/mo
HOA Y/N Y
Abv Grd Liv Area 5,254
Originating Board BRIGHT
Year Built 2006
Annual Tax Amount $10,821
Tax Year 2018
Lot Size 0.660 Acres
Acres 0.66
Property Description
GET READY TO BE WOWED! STUNNING KENTSHIRE II MODEL FROM BASHEER & EDGEMOORE FEATURES NEW PAINT THROUGHOUT, NEW CARPET ON TWO LEVELS, NEW ROOF, 5 FIREPLACES AND NEARLY 7,200 sq ft ON THREE LEVELS! ENJOY THE BEST OF BOTH WORLDS ON THIS TERRIFIC 2/3 ACRE LOT WHERE THE KIDS CAN PLAY FOOTBALL OR SOCCER ON THE HUGE FRONT YARD AND YOU CAN RELAX ON YOUR REAR TREX DECK BACKING TO TREED PRIVACY AND FENCED BACK YARD! MARBLE TILE FOYER ENTRY, HARDWOOD FLOORS, GOURMET KITCHEN WITH GRANITE AND CENTER ISLAND, GE MONOGRAM APPLIANCES INCLUDING A DOUBLE WALL OVEN, BUILT-IN MICROWAVE AND GAS COOKTOP. HUGE FAMILY ROOM WITH NEW CARPET, CEILING FAN AND GAS FIREPLACE OVERLOOKING REAR DECK AND TREED BACK YARD, BUTLER'S PANTRY WITH SINK & REFRIGERATOR, MUD ROOM WITH FRONT LOADING WHIRLPOOL DUET WASHER/DRYER, HUGE MASTER BEDROOM SUITE WITH TRAY CEILING, SITTING ROOM, TWO-SIDED GAS FIREPLACE, BREAKFAST BAR & REFRIGERATOR, TWO LARGE WALK-IN CLOSETS WITH CUSTOM CLOSET ORGANIZATION SYSTEMS & LUXURY MASTER BATHROOM WITH MARBLE TILE, CENTER JETTED TUB, SEPARATE SHOWER WITH DUAL SHOWER HEADS & PRIVATE BALCONY OFF BATHROOM. EACH BEDROOM WITH OWN PRIVATE BATHROOM. CUSTOM CLOSETS THROUGHOUT. HUGE WALK-OUT LOWER LEVEL REC ROOM WITH FIREPLACE, WET BAR WITH REFRIGERATOR, WINE FRIDGE, DISHWASHER, 6th BEDROOM, GYM, BONUS ROOM AND THEATRE ROOM WHERE PROJECTOR, SCREEN AND SEATING CONVEY TO THE BUYER! WALK OUT TO YOUR REAR BRICK-PAVER PATIO WITH BUILT-IN FIREPIT FOR THE KIDS TO ROAST MARSHMALLOWS. IN-GROUND SPRINKLER SYSTEM. OVERSIZED THREE-CAR GARAGE WITH NEW GARAGE FLOOR COATING. THIS HOME OFFERS IT ALL! AND ENJOY ALL THE AMENITIES THAT LANSDOWNE HAS TO OFFER INCLUDING RESORT-STYLE POOL, INDOOR POOR, 2nd OUTDOOR POOL, TENNIS COURTS & TOT LOT. HOA FEE INCLUDES SUBSIDIZED CABLE/INTERNET PACKAGE WITH COMCAST. ALL THREE SCHOOLS LOCATED WITHIN LANSDOWNE! YOU GET IT ALL!
Location
State VA
County Loudoun
Zoning R1
Direction Southwest
Rooms
Other Rooms Living Room, Dining Room, Primary Bedroom, Sitting Room, Bedroom 2, Bedroom 3, Bedroom 4, Bedroom 5, Kitchen, Game Room, Family Room, Den, Foyer, Breakfast Room, Sun/Florida Room, Exercise Room, Other, Office, Storage Room, Bedroom 6, Primary Bathroom
Basement Full
Interior
Interior Features Bar, Butlers Pantry, Carpet, Ceiling Fan(s), Chair Railings, Crown Moldings, Family Room Off Kitchen, Floor Plan - Open, Formal/Separate Dining Room, Kitchen - Gourmet, Kitchen - Island, Primary Bath(s), Pantry, Recessed Lighting, Sprinkler System, Walk-in Closet(s), Wet/Dry Bar, Window Treatments, Wood Floors
Hot Water Natural Gas
Heating Forced Air
Cooling Ceiling Fan(s), Central A/C
Fireplaces Number 5
Fireplaces Type Equipment, Fireplace - Glass Doors, Mantel(s), Wood
Equipment Built-In Microwave, Cooktop, Dishwasher, Disposal, Dryer, Exhaust Fan, Humidifier, Microwave, Oven - Wall, Refrigerator, Stainless Steel Appliances, Washer
Fireplace Y
Appliance Built-In Microwave, Cooktop, Dishwasher, Disposal, Dryer, Exhaust Fan, Humidifier, Microwave, Oven - Wall, Refrigerator, Stainless Steel Appliances, Washer
Heat Source Natural Gas
Exterior
Exterior Feature Deck(s), Patio(s), Brick
Parking Features Garage - Front Entry, Garage Door Opener, Oversized
Garage Spaces 3.0
Utilities Available Cable TV, Natural Gas Available, Phone Available, Sewer Available, Water Available, DSL Available
Amenities Available Common Grounds, Exercise Room, Fitness Center, Pool - Indoor, Pool - Outdoor, Tennis Courts, Tot Lots/Playground
Water Access N
Accessibility None
Porch Deck(s), Patio(s), Brick
Attached Garage 3
Total Parking Spaces 3
Garage Y
Building
Story 3+
Sewer Public Sewer
Water Public
Architectural Style Colonial
Level or Stories 3+
Additional Building Above Grade, Below Grade
New Construction N
Schools
Elementary Schools Seldens Landing
Middle Schools Belmont Ridge
High Schools Riverside
School District Loudoun County Public Schools
Others
HOA Fee Include Common Area Maintenance,Management,Pool(s),Recreation Facility,Reserve Funds,Snow Removal,Road Maintenance,Trash
Senior Community No
Tax ID 111279770000
Ownership Fee Simple
SqFt Source Estimated
Horse Property N
Special Listing Condition Standard
Read Less

Bought with Charles S Valenta • Keller Williams Realty



