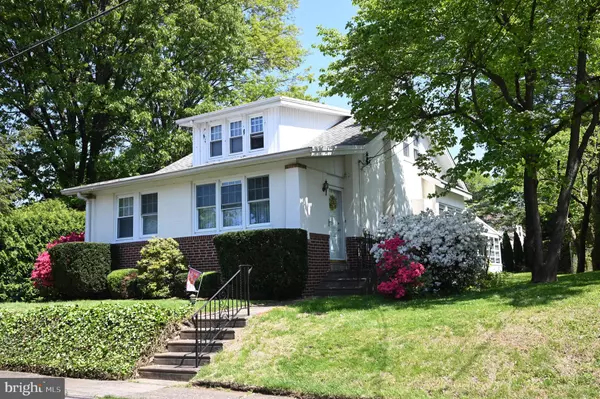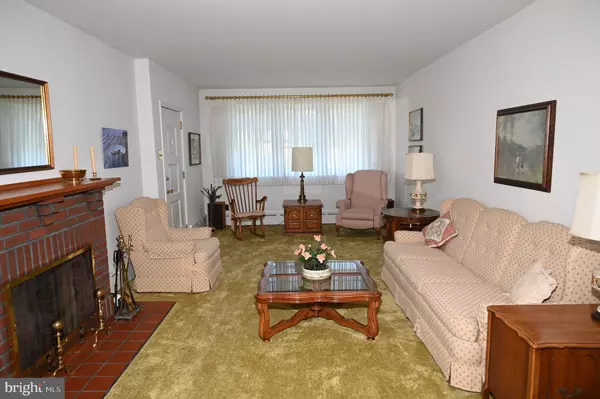For more information regarding the value of a property, please contact us for a free consultation.
977 WESLEY AVE Huntingdon Valley, PA 19006
Want to know what your home might be worth? Contact us for a FREE valuation!

Our team is ready to help you sell your home for the highest possible price ASAP
Key Details
Sold Price $312,000
Property Type Single Family Home
Sub Type Detached
Listing Status Sold
Purchase Type For Sale
Square Footage 1,933 sqft
Price per Sqft $161
Subdivision Huntingdon Valley
MLS Listing ID PAMC608740
Sold Date 06/21/19
Style Colonial
Bedrooms 3
Full Baths 2
HOA Y/N N
Abv Grd Liv Area 1,933
Originating Board BRIGHT
Year Built 1924
Annual Tax Amount $5,606
Tax Year 2020
Lot Size 9,668 Sqft
Acres 0.22
Lot Dimensions 60.00 x 0.00
Property Description
Here is your perfect opportunity to move into the highly desired, Huntingdon Valley neighborhood, nestled on beautiful, quiet block in Abington School District. This home offers 3 bedrooms, 2 full baths, a walk out basement with an extended enclosed patio and the perfect yard for that summer BBQ . As you enter the first floor take a walk through the spacious living room with a brick fire place and dining room to the eat in kitchen overlooking the patio and yard. The master bedroom, second bedroom, and hallway full bath are located on the main floor for convenient first floor living. Once you take a walk up to the second floor you will locate the third bedroom that offers privacy, a walk in closet and a full bath with shower. This terrific home is convenient to dining, shopping and public transportation. Off street parking. Large basement ready to finish or perfect for storage. A stone's throw from Giant and Iron Hill Brewery. Close to schools, restaurants and entertaining Rockledge. Take a look fast at this Gem before this home is gone! Make your appointment today!
Location
State PA
County Montgomery
Area Abington Twp (10630)
Zoning T
Rooms
Other Rooms Living Room, Dining Room, Bedroom 2, Bedroom 3, Kitchen, Bedroom 1
Basement Full, Walkout Stairs
Main Level Bedrooms 3
Interior
Interior Features Kitchen - Eat-In, Walk-in Closet(s)
Hot Water Natural Gas
Heating Radiator
Cooling Wall Unit
Flooring Carpet, Ceramic Tile, Hardwood, Vinyl
Fireplaces Number 1
Fireplaces Type Brick
Equipment Dishwasher, Disposal, Dryer, Microwave, Refrigerator, Washer, Freezer
Fireplace Y
Appliance Dishwasher, Disposal, Dryer, Microwave, Refrigerator, Washer, Freezer
Heat Source Natural Gas
Laundry Basement
Exterior
Exterior Feature Porch(es), Enclosed
Water Access N
Roof Type Shingle
Accessibility None
Porch Porch(es), Enclosed
Garage N
Building
Story 1.5
Sewer Public Sewer
Water Public
Architectural Style Colonial
Level or Stories 1.5
Additional Building Above Grade, Below Grade
New Construction N
Schools
Elementary Schools Rydal
Middle Schools Abington Junior High School
High Schools Abington Senior
School District Abington
Others
Senior Community No
Tax ID 30-00-71604-006
Ownership Fee Simple
SqFt Source Assessor
Acceptable Financing Cash, Conventional, FHA, VA
Listing Terms Cash, Conventional, FHA, VA
Financing Cash,Conventional,FHA,VA
Special Listing Condition Standard
Read Less

Bought with Edward Clibanoff • Realty One Group Focus



