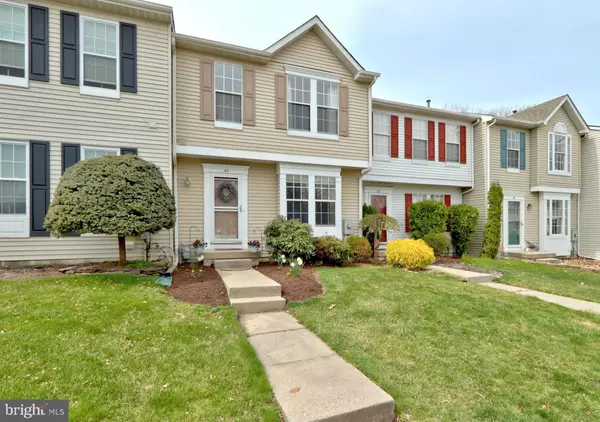For more information regarding the value of a property, please contact us for a free consultation.
45 PINEHURST CT Blackwood, NJ 08012
Want to know what your home might be worth? Contact us for a FREE valuation!

Our team is ready to help you sell your home for the highest possible price ASAP
Key Details
Sold Price $168,000
Property Type Townhouse
Sub Type Interior Row/Townhouse
Listing Status Sold
Purchase Type For Sale
Square Footage 1,332 sqft
Price per Sqft $126
Subdivision Glen Eagles
MLS Listing ID NJCD362262
Sold Date 06/24/19
Style Traditional
Bedrooms 3
Full Baths 2
Half Baths 1
HOA Fees $113/qua
HOA Y/N Y
Abv Grd Liv Area 1,332
Originating Board BRIGHT
Year Built 1994
Annual Tax Amount $6,805
Tax Year 2018
Lot Dimensions 25.00 x 186.00
Property Description
Welcome home! Nestled in Glen Eagles community, a part of Valley Brook, this newly updated Townhome will delight you! There is so much to see with this home and community. As you walk into the home, you will notice the Pergo floors, natural light, fresh paint and open floor plan. The generously sized living room offers plenty of room for relaxing or entertaining. As you make your way to the dining room/kitchen combination, the first thing you will notice is the stunning view of the Golf Course! Relax outside, on the freshly painted deck and enjoy scenic views of the 6th Fairway. Back inside, the large dining and kitchen area is perfect for hosting parties and enjoying the meals prepared in this updated kitchen! The Level 3 Granite is the centerpiece of the kitchen, complimented with stainless steel appliances. The updated half bath completes this level. As you make your way upstairs, with the 2 story staircase and new high traffic carpet, you will find a bright, generously sized Master Bedroom with hardwood floors, a walk in close and attached bath. The bathroom has an updated vanity and toilet, ready for you to just move on in! There are two other guestrooms at the back of the home, with views of the 6th Fairway, loads of natural light, generous closet space, ceiling fans and hardwood floors. The hall bath has an updated vanity and toilet as well. It doesn t stop there! The lower level features a finished basement, perfect for a second living space, game room, movie room, whatever your heart desires! The new vinyl planking floors look amazing and offer low maintenance living. You also find your laundry and additional storage here. As if this wasn t enough, the roof was replaced in 2014, the Central Air was replaced in 2012, there is an attic fan for increased efficiency (2009), all you need to do is move in! The community offers a beautiful swim club with children s pool, individual cabanas and grill stations. There are tennis courts and basketball courts, beautifully maintained common areas and walking paths. Do not delay, schedule your showing today!
Location
State NJ
County Camden
Area Gloucester Twp (20415)
Zoning RESIDENTIAL
Rooms
Other Rooms Living Room, Dining Room, Primary Bedroom, Bedroom 2, Bedroom 3, Kitchen, Family Room
Basement Full, Partially Finished
Interior
Interior Features Attic/House Fan, Attic, Ceiling Fan(s), Combination Kitchen/Dining, Floor Plan - Open, Kitchen - Eat-In, Primary Bath(s), Upgraded Countertops, Walk-in Closet(s), Wood Floors
Heating Forced Air
Cooling Central A/C, Attic Fan
Flooring Hardwood, Laminated, Partially Carpeted, Vinyl
Equipment Built-In Microwave, Dishwasher, Dryer, Oven/Range - Gas, Refrigerator, Washer
Furnishings No
Fireplace N
Appliance Built-In Microwave, Dishwasher, Dryer, Oven/Range - Gas, Refrigerator, Washer
Heat Source Natural Gas
Laundry Lower Floor, Dryer In Unit, Washer In Unit
Exterior
Parking On Site 2
Amenities Available Basketball Courts, Common Grounds, Golf Course Membership Available, Pool - Outdoor, Swimming Pool, Tennis Courts
Water Access N
Roof Type Shingle
Accessibility None
Garage N
Building
Story 3+
Sewer Public Sewer
Water Public
Architectural Style Traditional
Level or Stories 3+
Additional Building Above Grade, Below Grade
Structure Type Dry Wall
New Construction N
Schools
High Schools Highland
School District Black Horse Pike Regional Schools
Others
HOA Fee Include Common Area Maintenance,Lawn Maintenance,Pool(s),Recreation Facility,Snow Removal
Senior Community No
Tax ID 15-08008-00046
Ownership Fee Simple
SqFt Source Assessor
Acceptable Financing FHA, Conventional
Horse Property N
Listing Terms FHA, Conventional
Financing FHA,Conventional
Special Listing Condition Standard
Read Less

Bought with Jennifer J Rothenberger • BHHS Fox & Roach-Cherry Hill
GET MORE INFORMATION




