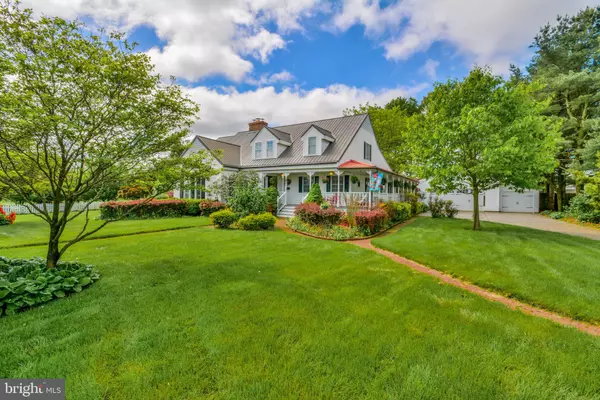For more information regarding the value of a property, please contact us for a free consultation.
6901 JOHN PICKETT RD Woodbine, MD 21797
Want to know what your home might be worth? Contact us for a FREE valuation!

Our team is ready to help you sell your home for the highest possible price ASAP
Key Details
Sold Price $560,000
Property Type Single Family Home
Sub Type Detached
Listing Status Sold
Purchase Type For Sale
Square Footage 3,946 sqft
Price per Sqft $141
Subdivision None Available
MLS Listing ID MDCR188364
Sold Date 06/21/19
Style Cape Cod
Bedrooms 5
Full Baths 3
Half Baths 1
HOA Y/N N
Abv Grd Liv Area 2,546
Originating Board BRIGHT
Year Built 1986
Annual Tax Amount $5,677
Tax Year 2018
Lot Size 1.000 Acres
Acres 1.0
Property Description
"Apple Hill Cottage" Come fall in love with every detail of this well care for, upgraded custom cape cod. 5 bedroom and 3.5 baths in main home and a detached in-law/studio with living area, bedroom, kitchen and full bath. Lush gardens, fenced yard, extensive landscaping with gorgeous views of the country side greet you as you pull in drive w/ 3 car garage. Inside you will turn every corner and experience charm at its finest. Beautiful hardwood floors, Soaring two story great room with fireplace and custom built-ins, french doors and more. Formal dining room. Custom eat-in Kitchen with granite top, stainless steel and eat-in are with window seat. Sunroom with exposed beams; 1st floor Master suite with luxury private bath. Finished lower level with built-ins., workshop and storage. Detached in-law/studio with kitchen and bath. Enjoy beautiful views from wrapped around porch. A must see for that buyer looking for that special unique property .
Location
State MD
County Carroll
Zoning RES
Rooms
Other Rooms Living Room, Dining Room, Bedroom 2, Bedroom 3, Bedroom 4, Kitchen, Family Room, Foyer, Bedroom 1, Sun/Florida Room, Laundry, Mud Room, Storage Room, Workshop
Basement Full, Connecting Stairway, Fully Finished, Improved, Heated, Outside Entrance, Side Entrance, Walkout Stairs, Workshop
Main Level Bedrooms 1
Interior
Interior Features Built-Ins, Ceiling Fan(s), Central Vacuum, Chair Railings, Crown Moldings, Dining Area, Entry Level Bedroom, Exposed Beams, Family Room Off Kitchen, Floor Plan - Open, Floor Plan - Traditional, Kitchen - Country, Kitchen - Eat-In, Kitchen - Gourmet, Primary Bath(s), Recessed Lighting, Skylight(s), Store/Office, Studio, Upgraded Countertops, Wood Floors, Window Treatments
Hot Water Electric
Heating Heat Pump(s), Heat Pump - Oil BackUp
Cooling Central A/C, Ceiling Fan(s)
Fireplaces Number 1
Fireplace Y
Heat Source Electric, Oil
Laundry Main Floor
Exterior
Exterior Feature Patio(s), Porch(es), Wrap Around
Parking Features Garage - Front Entry, Garage Door Opener
Garage Spaces 3.0
Water Access N
View Panoramic, Pasture, Valley
Roof Type Metal
Accessibility Level Entry - Main, Roll-in Shower
Porch Patio(s), Porch(es), Wrap Around
Total Parking Spaces 3
Garage Y
Building
Story 3+
Sewer On Site Septic
Water Well
Architectural Style Cape Cod
Level or Stories 3+
Additional Building Above Grade, Below Grade
New Construction N
Schools
School District Carroll County Public Schools
Others
Senior Community No
Tax ID 0714030425
Ownership Fee Simple
SqFt Source Estimated
Special Listing Condition Standard
Read Less

Bought with Non Member • Non Subscribing Office
GET MORE INFORMATION




