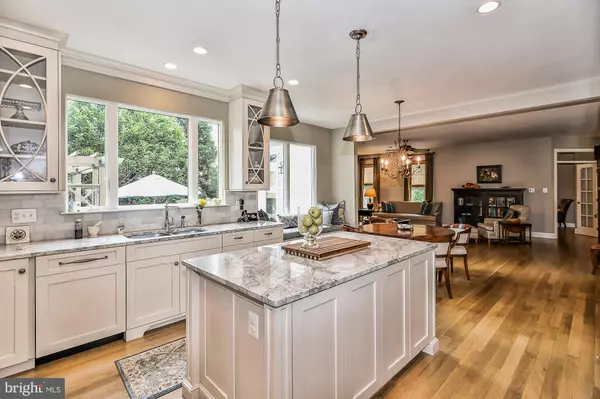For more information regarding the value of a property, please contact us for a free consultation.
7608 SEABROOK LN Springfield, VA 22153
Want to know what your home might be worth? Contact us for a FREE valuation!

Our team is ready to help you sell your home for the highest possible price ASAP
Key Details
Sold Price $836,612
Property Type Single Family Home
Sub Type Detached
Listing Status Sold
Purchase Type For Sale
Square Footage 3,619 sqft
Price per Sqft $231
Subdivision Whisperwood
MLS Listing ID VAFX1060616
Sold Date 06/20/19
Style Colonial
Bedrooms 4
Full Baths 3
Half Baths 1
HOA Fees $11/ann
HOA Y/N Y
Abv Grd Liv Area 2,619
Originating Board BRIGHT
Year Built 1994
Annual Tax Amount $8,104
Tax Year 2018
Lot Size 9,036 Sqft
Acres 0.21
Property Description
This is the one you have been waiting for! Stunning Colonial in the beautiful and sought after Whisperwood community! Totally remodeled from top to bottom with over 160K in high end renovations! Attention to detail is evident throughout this home that offers decorative moldings, marble bathrooms, beautiful light fixtures, plantation shutters, custom curtains and custom paint. Incredible remodeled dream kitchen features quartzite counters, modern stainless-steel appliances, custom cabinetry with glass doors and under cabinet lighting, marble tile backsplash, decorative tile inlay over range, large center island, recessed lighting and upgraded fixtures. Lovely breakfast room with charming built-in window bench is the perfect place to relax and enjoy your morning cup of coffee. Hardwood floors flow throughout entire main level. Expansive Family room off kitchen with elegant gas fireplace steps outside to a true backyard oasis! Large stone patio with pergola is a great place to entertain guests. Private study and powder room with beautiful marble flooring also on main level. On the upper level you ll find a large master suite with sitting room, walk-in closet and private bath. Luxurious master bath features marble stone top vanity, glass enclosed shower with marble tile and decorative glass tile inlay, freestanding soaking tub and marble flooring. 3 additional spacious bedrooms and an updated full bath can also be found on the upper level. Steps downstairs to the fully finished walkout basement and you ll find an expansive rec room area complete with full size bar. Potential theater/exercise room, full bath and extra storage also on lower level. Gorgeous private lot with extensive landscaping. Top Rated Schools! This is an incredible location! Just minutes to Fairfax county parkway, 95, shopping, dining and entertainment. This home has it all!
Location
State VA
County Fairfax
Zoning 131
Rooms
Other Rooms Living Room, Dining Room, Primary Bedroom, Bedroom 2, Bedroom 3, Bedroom 4, Kitchen, Family Room, Foyer, Breakfast Room, Other, Office, Bathroom 2, Primary Bathroom, Half Bath
Basement Full, Fully Finished, Daylight, Partial, Outside Entrance, Walkout Stairs
Interior
Interior Features Bar, Breakfast Area, Carpet, Ceiling Fan(s), Chair Railings, Crown Moldings, Dining Area, Family Room Off Kitchen, Floor Plan - Open, Formal/Separate Dining Room, Kitchen - Eat-In, Kitchen - Gourmet, Kitchen - Island, Kitchen - Table Space, Primary Bath(s), Recessed Lighting, Upgraded Countertops, Walk-in Closet(s), Wet/Dry Bar, Window Treatments, Wood Floors
Hot Water Natural Gas
Heating Forced Air
Cooling Central A/C, Ceiling Fan(s)
Flooring Hardwood, Ceramic Tile, Carpet, Marble
Fireplaces Number 1
Fireplaces Type Mantel(s), Gas/Propane, Screen
Equipment Built-In Microwave, Washer, Dryer, Dishwasher, Disposal, Range Hood, Oven/Range - Gas, Refrigerator, Icemaker
Fireplace Y
Window Features Bay/Bow
Appliance Built-In Microwave, Washer, Dryer, Dishwasher, Disposal, Range Hood, Oven/Range - Gas, Refrigerator, Icemaker
Heat Source Natural Gas
Exterior
Exterior Feature Patio(s)
Parking Features Garage Door Opener, Garage - Front Entry
Garage Spaces 2.0
Water Access N
Accessibility None
Porch Patio(s)
Attached Garage 2
Total Parking Spaces 2
Garage Y
Building
Lot Description Backs to Trees, Front Yard, Landscaping, Level, No Thru Street
Story 3+
Sewer Public Sewer
Water Public
Architectural Style Colonial
Level or Stories 3+
Additional Building Above Grade, Below Grade
Structure Type Dry Wall,9'+ Ceilings
New Construction N
Schools
Elementary Schools Orange Hunt
Middle Schools Irving
High Schools West Springfield
School District Fairfax County Public Schools
Others
Senior Community No
Tax ID 0972 09 0029
Ownership Fee Simple
SqFt Source Estimated
Special Listing Condition Standard
Read Less

Bought with Marion Gordon • KW Metro Center
GET MORE INFORMATION




