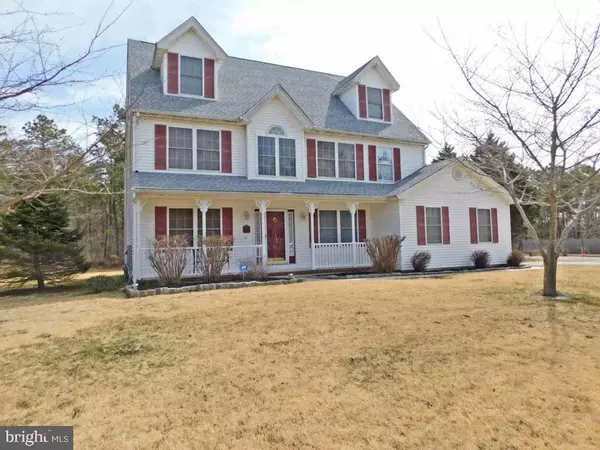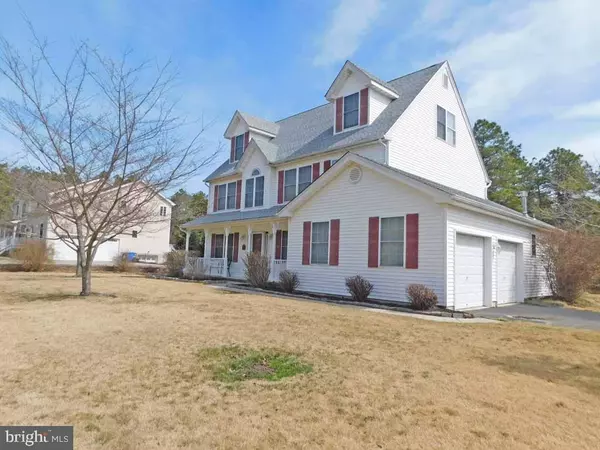For more information regarding the value of a property, please contact us for a free consultation.
30 KATYDID DR West Creek, NJ 08092
Want to know what your home might be worth? Contact us for a FREE valuation!

Our team is ready to help you sell your home for the highest possible price ASAP
Key Details
Sold Price $370,000
Property Type Single Family Home
Sub Type Detached
Listing Status Sold
Purchase Type For Sale
Square Footage 2,162 sqft
Price per Sqft $171
Subdivision Cedar Run
MLS Listing ID NJOC136640
Sold Date 06/14/19
Style Colonial
Bedrooms 4
Full Baths 2
Half Baths 1
HOA Y/N N
Abv Grd Liv Area 2,162
Originating Board BRIGHT
Year Built 1996
Annual Tax Amount $6,200
Tax Year 2018
Lot Size 0.285 Acres
Acres 0.29
Lot Dimensions 113.85 x 110
Property Description
This is a slam dunk! Fantastic location on a corner of a dead end street. Entering the beautiful two story foyer you will feel the fabulous openness and spaciousness this home has to offer. The large living room, dining room, family room and kitchen offer a great flow. Seller had removed the counter tops, so the choice is yours with the $5000 credit the seller is willing to give! That could buy some beautiful granite, quartz, or whatever you please. Upstairs there are four spacious bedrooms, a hall bath and a terrific master bath. The unfinished 3rd floor would make a great game room. There's plenty of room to play in the yard & a large matching shed. Underground sprinkler has it's own well. This property qualifies for USDA financing. 1 year home warranty included for your peace of mind.
Location
State NJ
County Ocean
Area Stafford Twp (21531)
Zoning R3
Rooms
Other Rooms Living Room, Dining Room, Primary Bedroom, Bedroom 2, Bedroom 3, Kitchen, Family Room, Bedroom 1, Laundry, Bathroom 1, Attic
Interior
Interior Features Breakfast Area
Heating Forced Air
Cooling Central A/C
Flooring Carpet, Vinyl
Equipment Dishwasher, Oven/Range - Gas, Refrigerator, Washer
Fireplace N
Appliance Dishwasher, Oven/Range - Gas, Refrigerator, Washer
Heat Source Natural Gas
Laundry Main Floor
Exterior
Parking Features Garage - Front Entry
Garage Spaces 4.0
Utilities Available Natural Gas Available, Electric Available, Cable TV Available, Phone Available, Sewer Available, Water Available
Water Access N
Roof Type Shingle
Accessibility None
Attached Garage 2
Total Parking Spaces 4
Garage Y
Building
Lot Description Backs to Trees, Backs - Parkland, Level, Rear Yard, SideYard(s)
Story 3+
Foundation Crawl Space
Sewer Public Sewer
Water Public
Architectural Style Colonial
Level or Stories 3+
Additional Building Above Grade, Below Grade
Structure Type Dry Wall
New Construction N
Schools
High Schools Southern Regional H.S.
School District Southern Regional Schools
Others
Senior Community No
Tax ID 31-00118 03-00001
Ownership Fee Simple
SqFt Source Assessor
Acceptable Financing Conventional, FHA, VA, USDA
Horse Property N
Listing Terms Conventional, FHA, VA, USDA
Financing Conventional,FHA,VA,USDA
Special Listing Condition Standard
Read Less

Bought with Non Member • Non Subscribing Office



