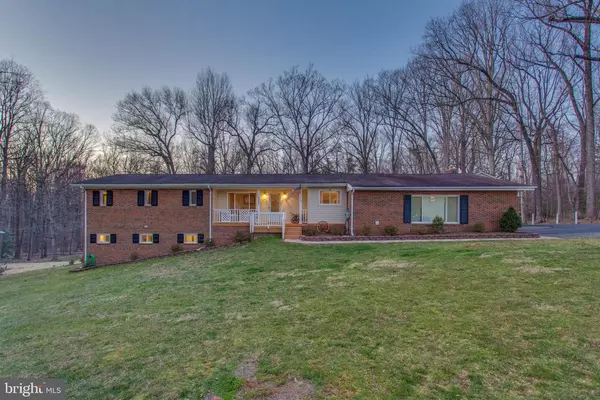For more information regarding the value of a property, please contact us for a free consultation.
7105 WOODGLEN CT Fairfax Station, VA 22039
Want to know what your home might be worth? Contact us for a FREE valuation!

Our team is ready to help you sell your home for the highest possible price ASAP
Key Details
Sold Price $750,000
Property Type Single Family Home
Sub Type Detached
Listing Status Sold
Purchase Type For Sale
Square Footage 3,364 sqft
Price per Sqft $222
Subdivision Glenwood
MLS Listing ID VAFX1049728
Sold Date 06/17/19
Style Ranch/Rambler
Bedrooms 5
Full Baths 3
HOA Fees $62/ann
HOA Y/N Y
Abv Grd Liv Area 2,064
Originating Board BRIGHT
Year Built 1967
Annual Tax Amount $7,338
Tax Year 2019
Lot Size 1.090 Acres
Acres 1.09
Property Description
The one you've been waiting for! Boasting 5 bedrooms, top of the line finishes, and a large lot that backs to trees. You will not find a better value in Fairfax Station. Finishes are top-notch with hardwoods throughout, marble and stainless in the kitchen, and spa-quality bathrooms. The open and inviting living space will draw you in, and the view from the back porch will make you want to stay! Huge walk-out living room on the lower level has tons of room for activities, and provides easy access to your private hot tub. Easy access to Ox Rd and the Parkway make commuting a breeze. Come and see it before it's gone!
Location
State VA
County Fairfax
Zoning 030
Rooms
Basement Full, Walkout Level, Connecting Stairway, Daylight, Full, Fully Finished, Heated, Outside Entrance, Rear Entrance
Main Level Bedrooms 3
Interior
Interior Features Crown Moldings, Dining Area, Family Room Off Kitchen, Kitchen - Island, Primary Bath(s), Recessed Lighting, Upgraded Countertops, Wood Floors
Hot Water Electric
Heating Forced Air
Cooling Central A/C, Ceiling Fan(s)
Fireplaces Number 1
Fireplaces Type Fireplace - Glass Doors, Mantel(s)
Equipment Built-In Microwave, Cooktop, Dishwasher, Disposal, Dryer, Icemaker, Oven - Wall, Refrigerator, Washer
Fireplace Y
Window Features Double Pane
Appliance Built-In Microwave, Cooktop, Dishwasher, Disposal, Dryer, Icemaker, Oven - Wall, Refrigerator, Washer
Heat Source Electric
Exterior
Exterior Feature Balcony, Deck(s)
Parking Features Garage - Side Entry, Garage Door Opener
Garage Spaces 2.0
Amenities Available Horse Trails, Other
Water Access N
View Trees/Woods
Accessibility None, Other
Porch Balcony, Deck(s)
Attached Garage 2
Total Parking Spaces 2
Garage Y
Building
Lot Description Backs to Trees, No Thru Street
Story 2
Sewer Septic = # of BR
Water Well, Private
Architectural Style Ranch/Rambler
Level or Stories 2
Additional Building Above Grade, Below Grade
New Construction N
Schools
Elementary Schools Fairview
Middle Schools Robinson Secondary School
High Schools Robinson Secondary School
School District Fairfax County Public Schools
Others
HOA Fee Include Common Area Maintenance,Other,Trash
Senior Community No
Tax ID 0862 04 0008
Ownership Fee Simple
SqFt Source Assessor
Special Listing Condition Standard
Read Less

Bought with Patricia Fales • RE/MAX Allegiance



