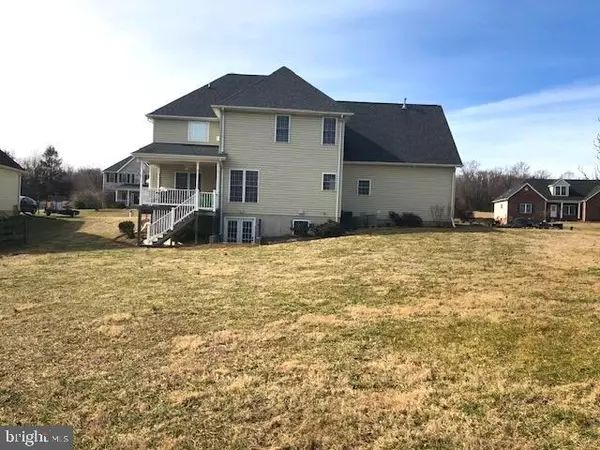For more information regarding the value of a property, please contact us for a free consultation.
108 HERMITAGE BLVD Berryville, VA 22611
Want to know what your home might be worth? Contact us for a FREE valuation!

Our team is ready to help you sell your home for the highest possible price ASAP
Key Details
Sold Price $424,000
Property Type Single Family Home
Sub Type Detached
Listing Status Sold
Purchase Type For Sale
Square Footage 3,264 sqft
Price per Sqft $129
Subdivision Hermitage
MLS Listing ID VACL105456
Sold Date 05/29/19
Style Colonial,Traditional
Bedrooms 4
Full Baths 3
Half Baths 1
HOA Y/N N
Abv Grd Liv Area 3,264
Originating Board BRIGHT
Year Built 2004
Annual Tax Amount $3,599
Tax Year 2019
Lot Size 0.393 Acres
Acres 0.39
Property Description
Remarkable 4800 sf home w a view of the Mountains fr the Brkfast nook, dec and the Master Bedroom. All new flooring incl new oak in MBR and throughout the house, new tile in foyer and powder rm, and new carpeted bedrooms upstairs. House is strategically located a short distance to Downtown Berryville. Large backyard partially fenced. 2 car side load garage w extra space for work bench or storage. Plenty of parking spaces for 5 or 6 cars in the stamped concrete driveway. New Landscaping in progress.
Location
State VA
County Clarke
Zoning R1
Direction West
Rooms
Other Rooms Breakfast Room
Basement Daylight, Partial, Heated, Walkout Stairs, Poured Concrete
Interior
Interior Features Crown Moldings, Kitchen - Island, Kitchen - Table Space, Bar, Breakfast Area, Family Room Off Kitchen, Floor Plan - Open, Formal/Separate Dining Room, Intercom, Kitchen - Eat-In, Pantry, Primary Bath(s), Stall Shower, Studio, Upgraded Countertops, Walk-in Closet(s), Window Treatments, Wine Storage, Wet/Dry Bar, WhirlPool/HotTub, Wood Floors
Hot Water Natural Gas
Cooling Central A/C, Zoned
Flooring Hardwood, Carpet, Ceramic Tile, Concrete
Fireplaces Number 2
Fireplaces Type Fireplace - Glass Doors, Flue for Stove, Gas/Propane, Insert, Heatilator
Equipment Washer, Oven/Range - Electric, Exhaust Fan, ENERGY STAR Dishwasher, ENERGY STAR Refrigerator, Dryer - Front Loading, Dryer - Electric, Dryer
Furnishings No
Fireplace Y
Window Features Screens,Vinyl Clad,Insulated
Appliance Washer, Oven/Range - Electric, Exhaust Fan, ENERGY STAR Dishwasher, ENERGY STAR Refrigerator, Dryer - Front Loading, Dryer - Electric, Dryer
Heat Source Natural Gas
Laundry Main Floor
Exterior
Exterior Feature Deck(s)
Parking Features Garage - Side Entry, Additional Storage Area, Garage Door Opener
Garage Spaces 7.0
Fence Board, Rear, Partially, Wood
Utilities Available Cable TV, DSL Available, Phone, Phone Connected, Under Ground, Propane
Water Access N
View Mountain, Trees/Woods
Roof Type Architectural Shingle,Asphalt
Street Surface Black Top,Paved
Accessibility Doors - Lever Handle(s), 2+ Access Exits, >84\" Garage Door, 36\"+ wide Halls, 48\"+ Halls
Porch Deck(s)
Road Frontage City/County, Easement/Right of Way, Public
Attached Garage 2
Total Parking Spaces 7
Garage Y
Building
Lot Description Backs - Open Common Area, Cleared, Interior, Rear Yard, SideYard(s)
Story 3+
Sewer Public Sewer
Water Public
Architectural Style Colonial, Traditional
Level or Stories 3+
Additional Building Above Grade
Structure Type 2 Story Ceilings,Dry Wall,Cathedral Ceilings
New Construction N
Schools
High Schools Clarke County
School District Clarke County Public Schools
Others
Senior Community No
Tax ID 14AB-3-78
Ownership Fee Simple
SqFt Source Estimated
Security Features 24 hour security,Fire Detection System,Intercom
Acceptable Financing Conventional
Listing Terms Conventional
Financing Conventional
Special Listing Condition Standard
Read Less

Bought with Brooke Freeman Kane • Keller Williams Realty



