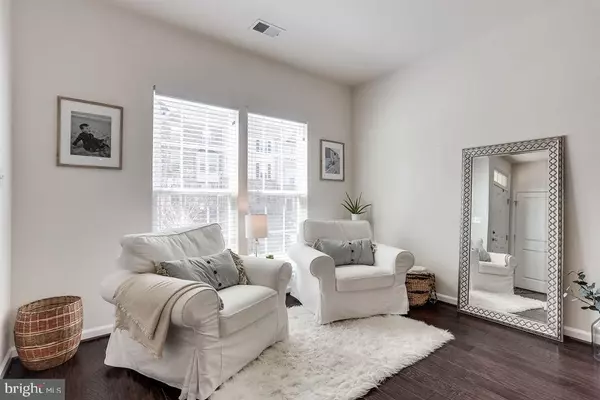For more information regarding the value of a property, please contact us for a free consultation.
208 FREESIA LN Stafford, VA 22554
Want to know what your home might be worth? Contact us for a FREE valuation!

Our team is ready to help you sell your home for the highest possible price ASAP
Key Details
Sold Price $383,000
Property Type Townhouse
Sub Type Interior Row/Townhouse
Listing Status Sold
Purchase Type For Sale
Square Footage 2,272 sqft
Price per Sqft $168
Subdivision Embrey Mill
MLS Listing ID VAST209086
Sold Date 06/14/19
Style Traditional
Bedrooms 3
Full Baths 2
Half Baths 1
HOA Fees $120/mo
HOA Y/N Y
Abv Grd Liv Area 2,272
Originating Board BRIGHT
Year Built 2016
Annual Tax Amount $3,182
Tax Year 2018
Lot Size 2,213 Sqft
Acres 0.05
Property Description
Gorgeous Miller & Smith light-filled 3BR/2.5BA townhouse w/ 2 car detached garage in Embry Mill! Better than a professional decorator! 5" wide plank hardwood flooring on main! Custom dream kitchen package w/ granite counters, center island, gas cooktop, double wall oven & plenty of storage! Master suite w/ walkin closet, double vanities & shower w/ bench! Amazing unobstructed sunrise & sunset views from Master suite! Plus an office space! Custom built rear deck w/ professional landscaping! Perfectly sited in the middle of the community w/ short walk to all amenities! Call toay for your private showing!
Location
State VA
County Stafford
Zoning PD2
Interior
Interior Features Attic, Breakfast Area, Carpet, Ceiling Fan(s), Dining Area, Family Room Off Kitchen, Floor Plan - Open, Kitchen - Eat-In, Kitchen - Gourmet, Kitchen - Island, Kitchen - Table Space, Primary Bath(s), Pantry, Recessed Lighting, Upgraded Countertops, Walk-in Closet(s), Wood Floors
Hot Water Natural Gas
Heating Forced Air
Cooling Central A/C, Ceiling Fan(s)
Equipment Built-In Microwave, Cooktop, Dishwasher, Disposal, Icemaker, Microwave, Oven - Double, Oven - Wall, Refrigerator, Water Dispenser, Water Heater
Fireplace N
Appliance Built-In Microwave, Cooktop, Dishwasher, Disposal, Icemaker, Microwave, Oven - Double, Oven - Wall, Refrigerator, Water Dispenser, Water Heater
Heat Source Natural Gas
Exterior
Exterior Feature Patio(s)
Parking Features Additional Storage Area, Covered Parking, Garage - Rear Entry, Garage Door Opener
Garage Spaces 2.0
Water Access N
View Scenic Vista, Trees/Woods
Accessibility Other
Porch Patio(s)
Total Parking Spaces 2
Garage Y
Building
Lot Description Landscaping, Rear Yard
Story 3+
Sewer Public Sewer
Water Public
Architectural Style Traditional
Level or Stories 3+
Additional Building Above Grade, Below Grade
New Construction N
Schools
School District Stafford County Public Schools
Others
Senior Community No
Tax ID 29-G-2- -174
Ownership Fee Simple
SqFt Source Assessor
Special Listing Condition Standard
Read Less

Bought with Lori M Gomez • Coldwell Banker Elite



